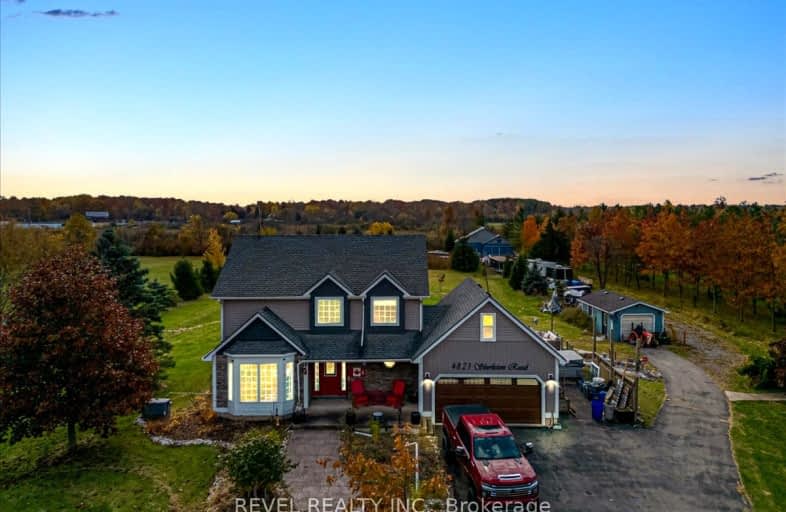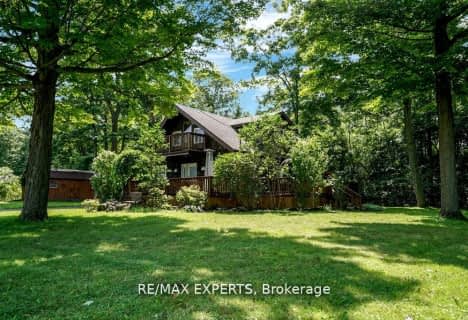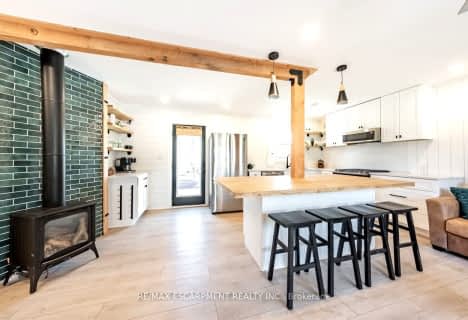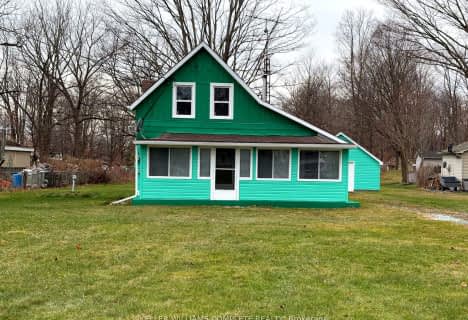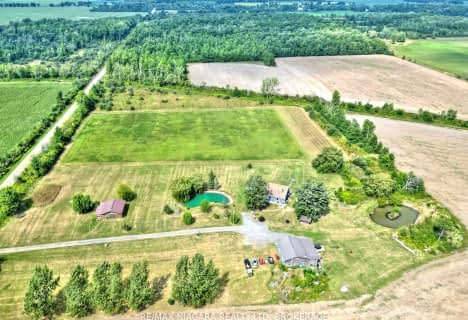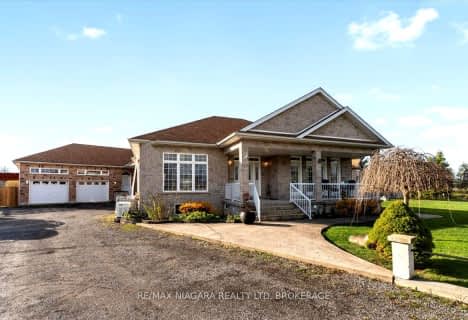Car-Dependent
- Almost all errands require a car.
Bikeable
- Some errands can be accomplished on bike.

John Brant Public School
Elementary: PublicÉÉC Saint-Joseph
Elementary: CatholicSt Therese Catholic Elementary School
Elementary: CatholicSt George Catholic Elementary School
Elementary: CatholicDeWitt Carter Public School
Elementary: PublicStevensville Public School
Elementary: PublicÉcole secondaire Confédération
Secondary: PublicEastdale Secondary School
Secondary: PublicRidgeway-Crystal Beach High School
Secondary: PublicPort Colborne High School
Secondary: PublicÉSC Jean-Vanier
Secondary: CatholicLakeshore Catholic High School
Secondary: Catholic-
United Empire Loyalist Park
Stevensville ON L0S 1S0 8.85km -
Seaway Park
Port Colborne ON 8.98km -
HH Knoll Lakeview Park
260 Sugarloaf St, Port Colborne ON L3K 2N7 9.92km
-
TD Canada Trust ATM
148 Clarence St, Port Colborne ON L3K 3G5 9.69km -
CIBC
287 W Side Rd, Port Colborne ON L3K 5L2 10.77km -
Localcoin Bitcoin ATM - Avondale Food Stores
626 E Main St, Welland ON L3B 3Y2 14.21km
- 3 bath
- 3 bed
- 1100 sqft
490 Mathews Road North, Fort Erie, Ontario • L0S 1R0 • 336 - Point Abino
- 3 bath
- 3 bed
- 2000 sqft
5930 Michener Road, Port Colborne, Ontario • L0S 1R0 • 874 - Sherkston
- 3 bath
- 3 bed
- 1100 sqft
490 Mathews Road North, Fort Erie, Ontario • L0S 1R0 • 336 - Point Abino
