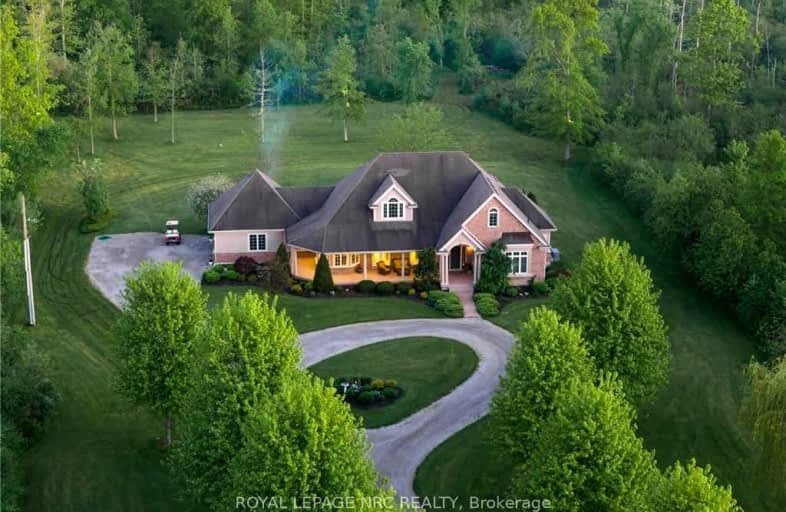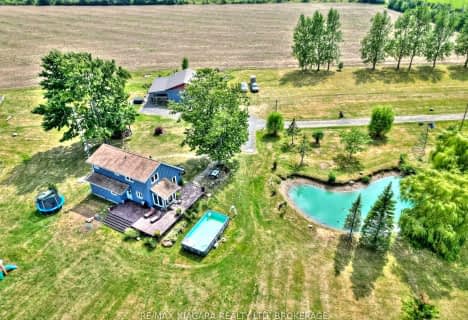
Car-Dependent
- Almost all errands require a car.
Somewhat Bikeable
- Most errands require a car.

John Brant Public School
Elementary: PublicSt Joseph Catholic Elementary School
Elementary: CatholicÉÉC Saint-Joseph
Elementary: CatholicSt Therese Catholic Elementary School
Elementary: CatholicSt George Catholic Elementary School
Elementary: CatholicStevensville Public School
Elementary: PublicGreater Fort Erie Secondary School
Secondary: PublicÉcole secondaire Confédération
Secondary: PublicEastdale Secondary School
Secondary: PublicRidgeway-Crystal Beach High School
Secondary: PublicPort Colborne High School
Secondary: PublicLakeshore Catholic High School
Secondary: Catholic-
United Empire Loyalist Park
Stevensville ON L0S 1S0 8.59km -
Ferndale Park
865 Ferndale Ave, Fort Erie ON L2A 5E1 11.23km -
Elm Street Naturalization Site
Elm St, Port Colborne ON 13.72km
-
HODL Bitcoin ATM - Esso Ridgeway
275 Gorham Rd, Ridgeway ON L0S 1N0 3.61km -
Scotiabank
3697 Dominion Rd, Ridgeway ON L0S 1N0 4.29km -
CIBC
310 Ridge Rd, Ridgeway ON L0S 1N0 4.27km
- — bath
- — bed
- — sqft
490 Mathews Road North, Fort Erie, Ontario • L0S 1R0 • 336 - Point Abino









