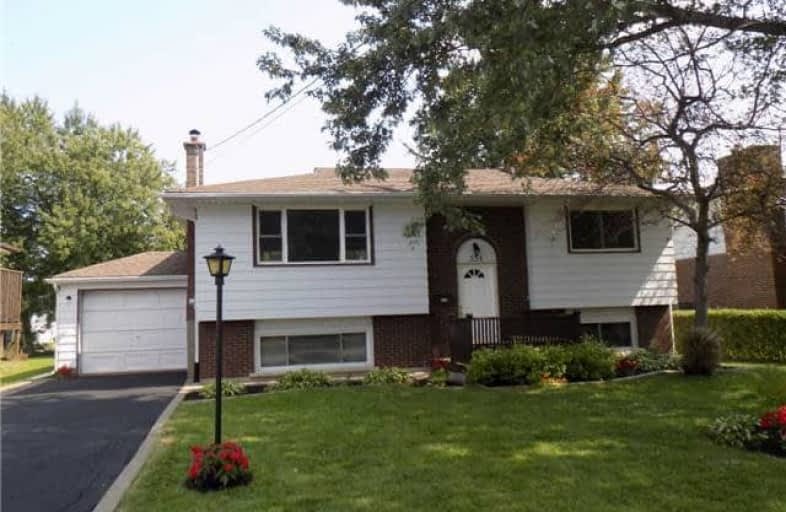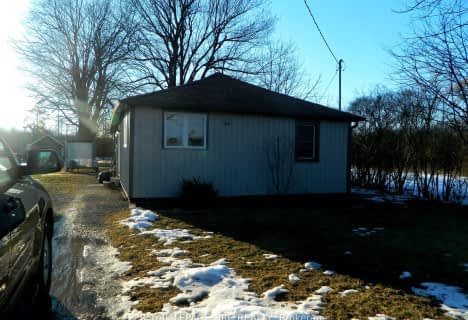
John Brant Public School
Elementary: Public
6.83 km
St Philomena Catholic Elementary School
Elementary: Catholic
0.67 km
St George Catholic Elementary School
Elementary: Catholic
7.29 km
Peace Bridge Public School
Elementary: Public
4.53 km
Garrison Road Public School
Elementary: Public
1.94 km
Our Lady of Victory Catholic Elementary School
Elementary: Catholic
5.31 km
Greater Fort Erie Secondary School
Secondary: Public
1.48 km
Fort Erie Secondary School
Secondary: Public
5.81 km
Ridgeway-Crystal Beach High School
Secondary: Public
6.64 km
Westlane Secondary School
Secondary: Public
25.51 km
Stamford Collegiate
Secondary: Public
24.55 km
Saint Michael Catholic High School
Secondary: Catholic
24.43 km





