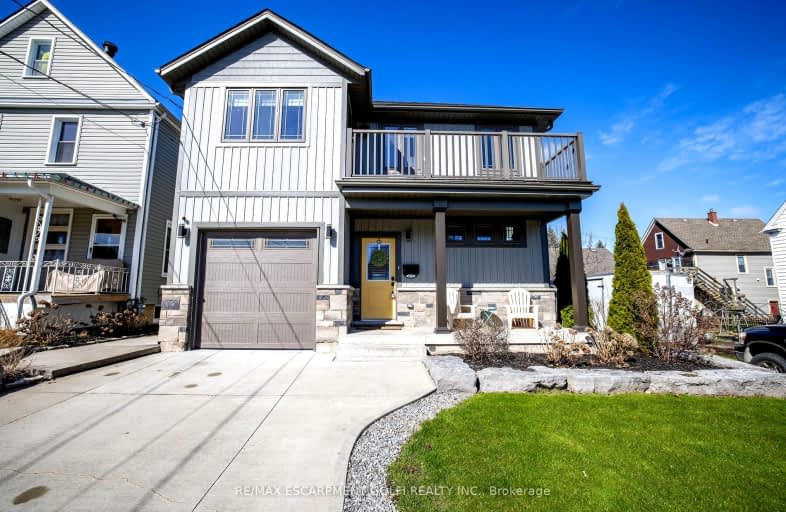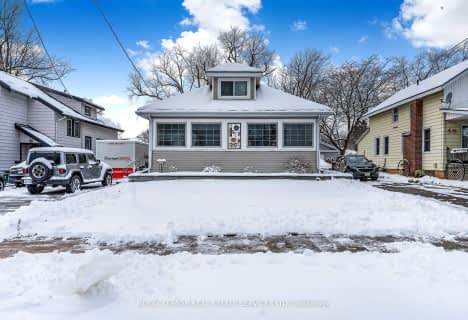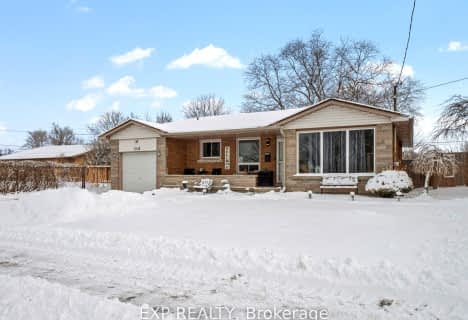
Video Tour
Car-Dependent
- Most errands require a car.
44
/100
Somewhat Bikeable
- Most errands require a car.
42
/100

St Joseph Catholic Elementary School
Elementary: Catholic
11.34 km
St Philomena Catholic Elementary School
Elementary: Catholic
5.71 km
Stevensville Public School
Elementary: Public
10.49 km
Peace Bridge Public School
Elementary: Public
2.26 km
Garrison Road Public School
Elementary: Public
4.46 km
Our Lady of Victory Catholic Elementary School
Elementary: Catholic
1.79 km
Greater Fort Erie Secondary School
Secondary: Public
5.93 km
Fort Erie Secondary School
Secondary: Public
1.16 km
Ridgeway-Crystal Beach High School
Secondary: Public
11.82 km
Westlane Secondary School
Secondary: Public
24.22 km
Stamford Collegiate
Secondary: Public
22.64 km
Saint Michael Catholic High School
Secondary: Catholic
23.63 km
-
Lions Sugarbowl Park
Gilmore & Central, Fort Erie ON 1.47km -
Broderick Park
1170 Niagara St (Squaw Island), Buffalo, NY 14213 2.63km -
Bird Island Pier
Niagara River, Buffalo, NY 14213 2.73km
-
RBC Royal Bank
67 Jarvis St, Fort Erie ON L2A 2S3 0.58km -
Localcoin Bitcoin ATM - Avondale Food Stores
145 Gilmore Rd, Fort Erie ON L2A 2L9 1.59km -
CIBC
85 Niagara Blvd (Princess St), Fort Erie ON L2A 3G2 2.78km













