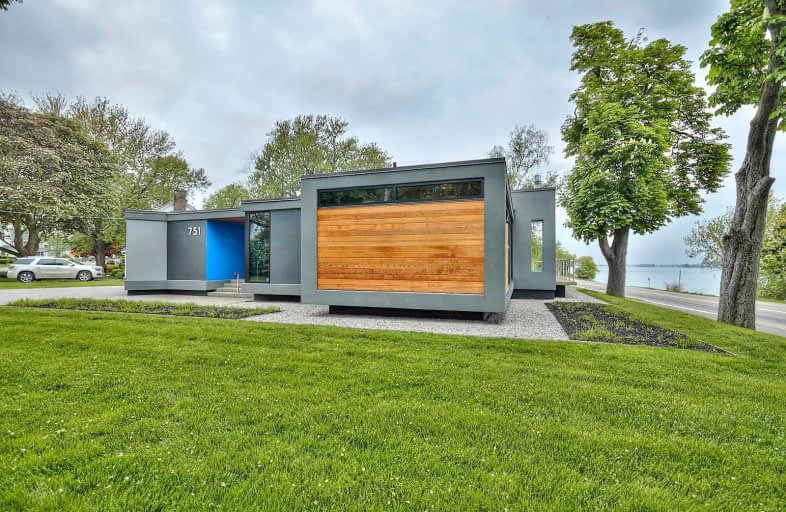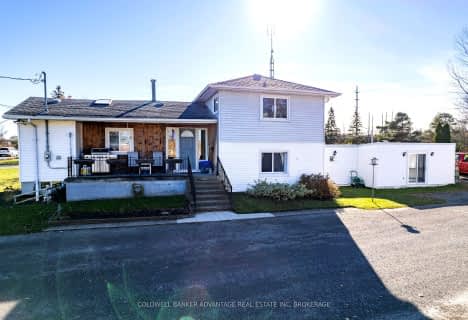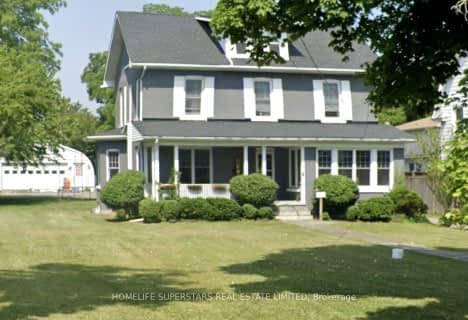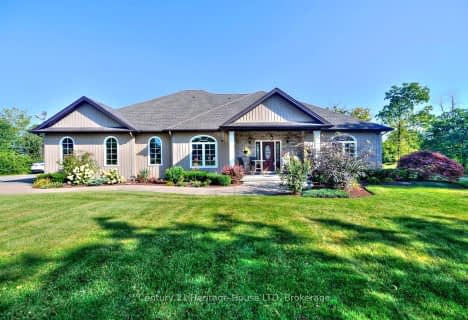
St Joseph Catholic Elementary School
Elementary: CatholicSt Philomena Catholic Elementary School
Elementary: CatholicStevensville Public School
Elementary: PublicPeace Bridge Public School
Elementary: PublicGarrison Road Public School
Elementary: PublicOur Lady of Victory Catholic Elementary School
Elementary: CatholicGreater Fort Erie Secondary School
Secondary: PublicFort Erie Secondary School
Secondary: PublicRidgeway-Crystal Beach High School
Secondary: PublicWestlane Secondary School
Secondary: PublicStamford Collegiate
Secondary: PublicSaint Michael Catholic High School
Secondary: Catholic- 2 bath
- 5 bed
- 2500 sqft
455 Niagara Boulevard, Fort Erie, Ontario • L2A 3H2 • 332 - Central
- 3 bath
- 3 bed
- 1100 sqft
197 Catherine Street, Fort Erie, Ontario • L2A 2J4 • 332 - Central






