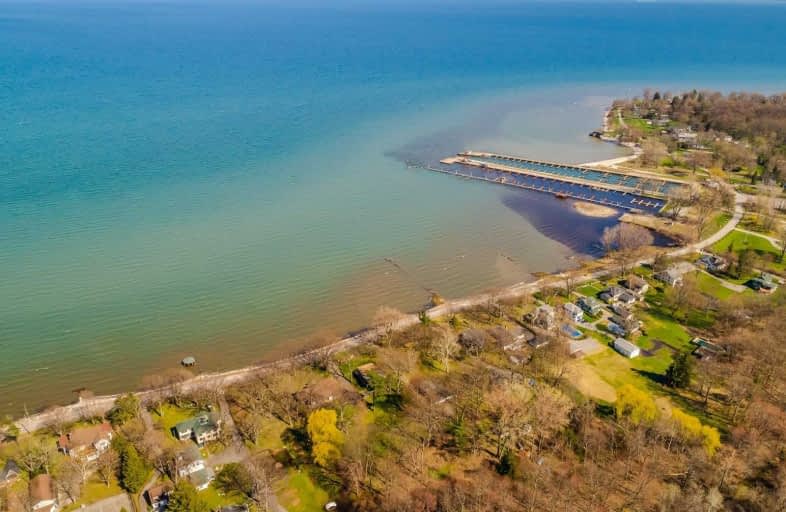Sold on Aug 29, 2019
Note: Property is not currently for sale or for rent.

-
Type: Detached
-
Style: 2-Storey
-
Size: 3500 sqft
-
Lot Size: 3.77 x 0 Acres
-
Age: 51-99 years
-
Taxes: $18,418 per year
-
Days on Site: 106 Days
-
Added: Sep 07, 2019 (3 months on market)
-
Updated:
-
Last Checked: 2 months ago
-
MLS®#: X4469566
-
Listed By: Sotheby's international realty, brokerage
4 Homes On 4 Acres On Historic Bay Beach Ridgeway. The Iimpressive Main Home Boasts Over 4200 Square Feet Of Living Space, 5 Bed, 4 Bath, Numerous Sunrooms & Living Areas. The Second Home, Just Shy Of 2000 Square Feet, Is Located Above The Two Bay Garage With 2 Bed, 2 Bath & Phenomenal Second Floor Sunroom. Club House Hosts The Original Bar In The Open Lounge & Party Room. The Third Residence Has 2300 Square Feet Of Striking Interior With Prominent Rounded
Extras
Staircase, Great Room With Wood Burning Fireplace, 4 Bed, 2 Bath & Private Tennis Court. The Fourth Home Is 3300 Sq Ft, 4 Bed, 3 Bath, Rich Wooden Cathedral Ceilings In Great Room **Interboard Listing: Niagara R. E. Association**
Property Details
Facts for 819 Point Abino Road South, Fort Erie
Status
Days on Market: 106
Last Status: Sold
Sold Date: Aug 29, 2019
Closed Date: Apr 01, 2020
Expiry Date: Oct 31, 2019
Sold Price: $1,700,000
Unavailable Date: Aug 29, 2019
Input Date: May 31, 2019
Property
Status: Sale
Property Type: Detached
Style: 2-Storey
Size (sq ft): 3500
Age: 51-99
Area: Fort Erie
Availability Date: Flexible
Inside
Bedrooms: 7
Bathrooms: 4
Kitchens: 1
Rooms: 14
Den/Family Room: Yes
Air Conditioning: None
Fireplace: Yes
Washrooms: 4
Utilities
Electricity: Yes
Gas: Yes
Telephone: Yes
Building
Basement: Full
Basement 2: Unfinished
Heat Type: Forced Air
Heat Source: Gas
Exterior: Stucco/Plaster
Exterior: Wood
Water Supply: Municipal
Special Designation: Unknown
Parking
Driveway: Pvt Double
Garage Spaces: 10
Garage Type: Detached
Covered Parking Spaces: 10
Total Parking Spaces: 20
Fees
Tax Year: 2019
Tax Legal Description: Lt 3 Pl 380 Bertie; Pt Lt 4 Pl 380 Bertie Being Pa
Taxes: $18,418
Land
Cross Street: Off Michener, Past I
Municipality District: Fort Erie
Fronting On: West
Parcel Number: 641770373
Pool: None
Sewer: Septic
Lot Frontage: 3.77 Acres
Acres: 2-4.99
Zoning: Waterfront Rural
| XXXXXXXX | XXX XX, XXXX |
XXXX XXX XXXX |
$X,XXX,XXX |
| XXX XX, XXXX |
XXXXXX XXX XXXX |
$X,XXX,XXX | |
| XXXXXXXX | XXX XX, XXXX |
XXXXXXX XXX XXXX |
|
| XXX XX, XXXX |
XXXXXX XXX XXXX |
$X,XXX,XXX |
| XXXXXXXX XXXX | XXX XX, XXXX | $1,700,000 XXX XXXX |
| XXXXXXXX XXXXXX | XXX XX, XXXX | $2,100,000 XXX XXXX |
| XXXXXXXX XXXXXXX | XXX XX, XXXX | XXX XXXX |
| XXXXXXXX XXXXXX | XXX XX, XXXX | $2,500,000 XXX XXXX |

John Brant Public School
Elementary: PublicSt Joseph Catholic Elementary School
Elementary: CatholicSt Philomena Catholic Elementary School
Elementary: CatholicSt Therese Catholic Elementary School
Elementary: CatholicSt George Catholic Elementary School
Elementary: CatholicStevensville Public School
Elementary: PublicGreater Fort Erie Secondary School
Secondary: PublicÉcole secondaire Confédération
Secondary: PublicEastdale Secondary School
Secondary: PublicRidgeway-Crystal Beach High School
Secondary: PublicPort Colborne High School
Secondary: PublicLakeshore Catholic High School
Secondary: Catholic

