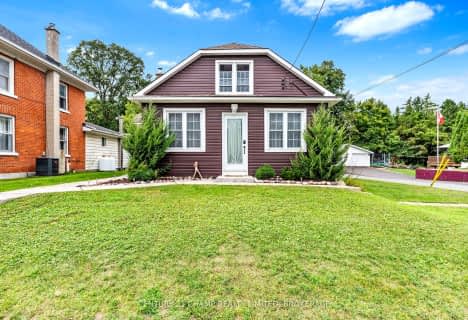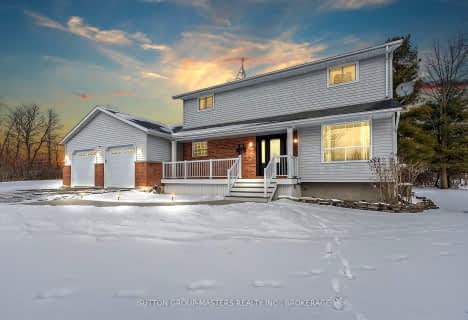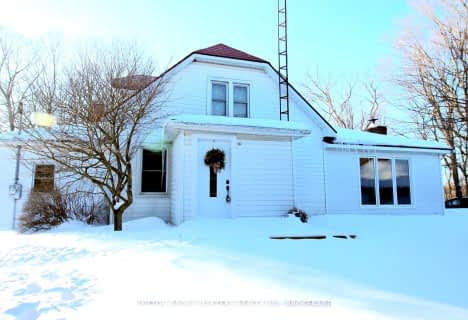
Yarker Public School
Elementary: PublicEnterprise Public School
Elementary: PublicPrince Charles Public School
Elementary: PublicSt Patrick Catholic School
Elementary: CatholicHarrowsmith Public School
Elementary: PublicLoughborough Public School
Elementary: PublicÉcole secondaire catholique Marie-Rivier
Secondary: CatholicErnestown Secondary School
Secondary: PublicBayridge Secondary School
Secondary: PublicSydenham High School
Secondary: PublicFrontenac Secondary School
Secondary: PublicHoly Cross Catholic Secondary School
Secondary: Catholic- 2 bath
- 3 bed
- 1100 sqft
6817 Road 38, South Frontenac, Ontario • K0H 2W0 • Frontenac South
- 3 bath
- 3 bed
- 2000 sqft
5937 Davey Drive, South Frontenac, Ontario • K0H 2W0 • Frontenac South
- 3 bath
- 3 bed
4734 Bellrock Road West, South Frontenac, Ontario • K0H 2W0 • Frontenac South
- 2 bath
- 4 bed
- 1500 sqft
6168 Revell Road, South Frontenac, Ontario • K0H 2W0 • Frontenac South
- 3 bath
- 3 bed
- 1500 sqft
5683 Hinchinbrooke Road, South Frontenac, Ontario • K0H 1W0 • Frontenac South







