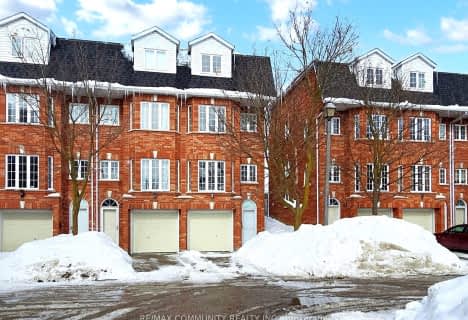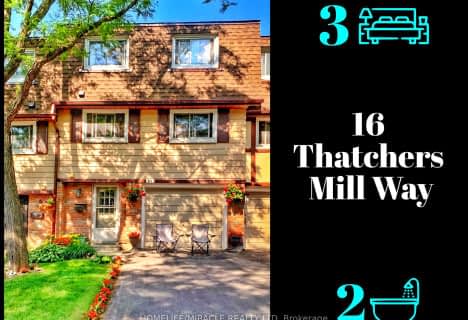
St Matthew Catholic Elementary School
Elementary: Catholic
2.01 km
St Francis Xavier Catholic Elementary School
Elementary: Catholic
1.85 km
Unionville Public School
Elementary: Public
2.15 km
Parkview Public School
Elementary: Public
1.46 km
Unionville Meadows Public School
Elementary: Public
0.69 km
Randall Public School
Elementary: Public
2.13 km
Milliken Mills High School
Secondary: Public
2.14 km
Father Michael McGivney Catholic Academy High School
Secondary: Catholic
2.09 km
Markville Secondary School
Secondary: Public
2.52 km
Bill Crothers Secondary School
Secondary: Public
0.62 km
Unionville High School
Secondary: Public
2.75 km
Pierre Elliott Trudeau High School
Secondary: Public
3.76 km




