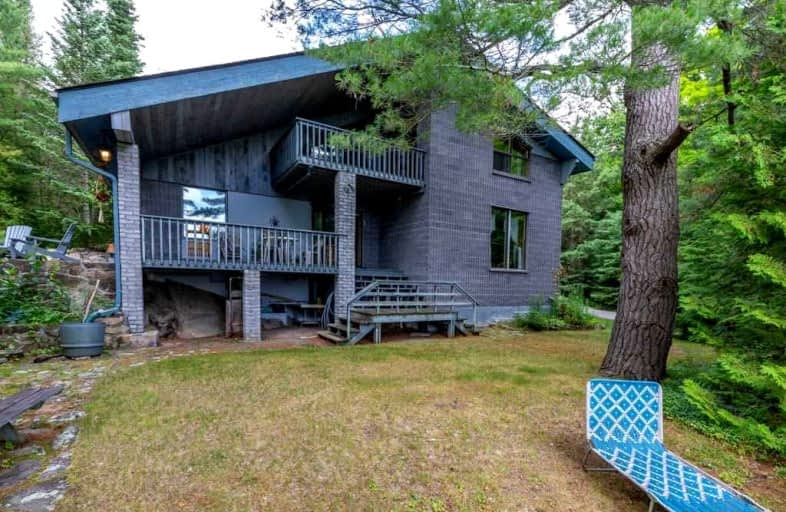Sold on Oct 17, 2022
Note: Property is not currently for sale or for rent.

-
Type: Detached
-
Style: 2 1/2 Storey
-
Lot Size: 120 x 0 Feet
-
Age: No Data
-
Taxes: $5,373 per year
-
Days on Site: 94 Days
-
Added: Jul 15, 2022 (3 months on market)
-
Updated:
-
Last Checked: 5 hours ago
-
MLS®#: X5699137
-
Listed By: Royal lepage frank real estate, brokerage
This One-Of-A-Kind Home Sits At The End Of A Quiet Road In Popular Hill Estates. Boasting Lovely Views Of Lower Buckhorn Lake, This Idea Location Is Just 5 Minutes To The Town Of Buckhorn. Featuring 3.5 Bath 3 Bedrooms With The Option For 5 And A Complete In-Law Suite With A Separate Entrance Which Is Great For A Family Member Or Guests Visiting The Lake. Enjoy The Convenience Of A Car Port And A Large, Attached Garage Which Is Currently Being Used As A Workshop And Is Suitable For Some Motorhomes. This Solid Built Home Has Lots Of Decking, A Covered Porch, A Covered Balcony And Over 2000 Square Feet Of Living Space. The Gently Sloping Lot Is Nicely Treed And Private With Many Perennial Gardens Needing A Bit Of Tlc. Part Of The Trent Severn Waterway, Lower Buckhorn Is A Picturesque Lake With Granite Outcrops And Tall White Pines. This Is One Home You Will Not Want To Miss
Extras
Inclusions: Dryer, Refrigerator, Smoke Detector, Stove, Washer. Exclusions: Personal Items.
Property Details
Facts for 172 Hill Drive, Galway-Cavendish and Harvey
Status
Days on Market: 94
Last Status: Sold
Sold Date: Oct 17, 2022
Closed Date: Dec 09, 2022
Expiry Date: Oct 31, 2022
Sold Price: $1,100,000
Unavailable Date: Oct 17, 2022
Input Date: Jul 15, 2022
Property
Status: Sale
Property Type: Detached
Style: 2 1/2 Storey
Area: Galway-Cavendish and Harvey
Community: Rural Galway-Cavendish and Harvey
Availability Date: Flexible
Inside
Bedrooms: 3
Bathrooms: 4
Kitchens: 2
Rooms: 14
Den/Family Room: Yes
Air Conditioning: None
Fireplace: No
Washrooms: 4
Utilities
Electricity: Yes
Gas: No
Cable: No
Telephone: Available
Building
Basement: Part Bsmt
Basement 2: Unfinished
Heat Type: Forced Air
Heat Source: Oil
Exterior: Brick
Exterior: Wood
Water Supply Type: Lake/River
Water Supply: Other
Special Designation: Unknown
Parking
Driveway: Circular
Garage Spaces: 2
Garage Type: Attached
Covered Parking Spaces: 8
Total Parking Spaces: 10
Fees
Tax Year: 2021
Tax Legal Description: Pt Lt 33 Pl 35 Harvey As In *Cont' In Mortgage
Taxes: $5,373
Highlights
Feature: Beach
Feature: Golf
Feature: Lake Access
Feature: Marina
Feature: School
Feature: Waterfront
Land
Cross Street: Buckhorn To Hill Dri
Municipality District: Galway-Cavendish and Harvey
Fronting On: South
Parcel Number: 283800116
Pool: None
Sewer: Septic
Lot Frontage: 120 Feet
Acres: .50-1.99
Waterfront: Direct
Water Body Name: Buckhorn
Water Body Type: Lake
Water Frontage: 36.57
Access To Property: Private Docking
Access To Property: Yr Rnd Municpal Rd
Water Features: Dock
Water Features: Trent System
Shoreline: Mixed
Shoreline Allowance: None
Shoreline Exposure: S
Water Delivery Features: Uv System
Additional Media
- Virtual Tour: https://www.youtube.com/watch?v=sdEJajg1mSA
Rooms
Room details for 172 Hill Drive, Galway-Cavendish and Harvey
| Type | Dimensions | Description |
|---|---|---|
| Kitchen Main | 4.32 x 3.58 | |
| Living Main | 4.78 x 8.86 | |
| Dining Main | 2.97 x 3.99 | |
| Br Main | 4.19 x 4.75 | |
| Br 2nd | 4.14 x 4.78 | |
| Sitting 2nd | 4.55 x 5.41 | |
| Kitchen 2nd | 2.54 x 4.37 | |
| Family 2nd | 4.39 x 4.62 | |
| Br 3rd | 5.13 x 5.44 | |
| Sitting 3rd | 3.86 x 7.54 |

| XXXXXXXX | XXX XX, XXXX |
XXXX XXX XXXX |
$X,XXX,XXX |
| XXX XX, XXXX |
XXXXXX XXX XXXX |
$X,XXX,XXX |
| XXXXXXXX XXXX | XXX XX, XXXX | $1,100,000 XXX XXXX |
| XXXXXXXX XXXXXX | XXX XX, XXXX | $1,225,000 XXX XXXX |

Lakefield District Public School
Elementary: PublicBuckhorn Public School
Elementary: PublicWarsaw Public School
Elementary: PublicSt. Paul Catholic Elementary School
Elementary: CatholicSt. Martin Catholic Elementary School
Elementary: CatholicChemong Public School
Elementary: PublicÉSC Monseigneur-Jamot
Secondary: CatholicPeterborough Collegiate and Vocational School
Secondary: PublicKenner Collegiate and Vocational Institute
Secondary: PublicAdam Scott Collegiate and Vocational Institute
Secondary: PublicThomas A Stewart Secondary School
Secondary: PublicSt. Peter Catholic Secondary School
Secondary: Catholic
