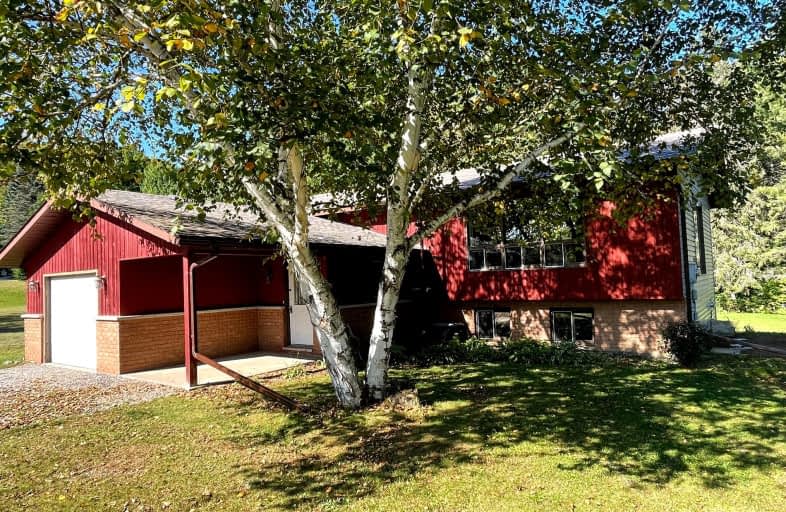Car-Dependent
- Almost all errands require a car.
0
/100
Somewhat Bikeable
- Most errands require a car.
25
/100

Buckhorn Public School
Elementary: Public
16.30 km
St. Luke Catholic Elementary School
Elementary: Catholic
29.05 km
Dunsford District Elementary School
Elementary: Public
22.99 km
St. Martin Catholic Elementary School
Elementary: Catholic
26.70 km
Bobcaygeon Public School
Elementary: Public
10.47 km
Langton Public School
Elementary: Public
19.69 km
St. Thomas Aquinas Catholic Secondary School
Secondary: Catholic
38.07 km
Fenelon Falls Secondary School
Secondary: Public
20.36 km
Lindsay Collegiate and Vocational Institute
Secondary: Public
36.13 km
Adam Scott Collegiate and Vocational Institute
Secondary: Public
38.38 km
Thomas A Stewart Secondary School
Secondary: Public
38.43 km
I E Weldon Secondary School
Secondary: Public
34.37 km
-
Bobcaygeon Agriculture Park
Mansfield St, Bobcaygeon ON K0M 1A0 11.75km -
Riverview Park
Bobcaygeon ON 12.05km -
Austin Sawmill Heritage Park
Kinmount ON 18.46km
-
BMO Bank of Montreal
75 Bolton St, Bobcaygeon ON K0M 1A0 11.44km -
CIBC
93 Bolton St, Bobcaygeon ON K0M 1A0 11.51km -
Kawartha Credit Union
4075 Haliburton County Rd 121, Kinmount ON K0M 2A0 18.69km


