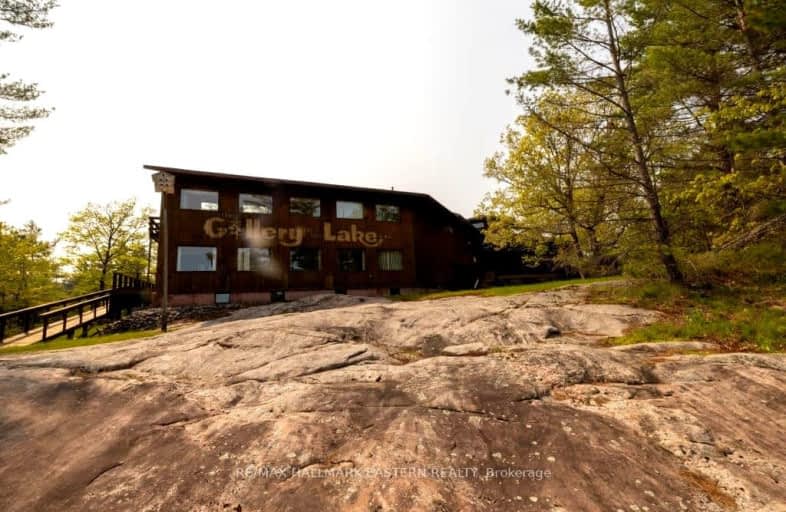Car-Dependent
- Almost all errands require a car.
7
/100
Somewhat Bikeable
- Most errands require a car.
28
/100

Lakefield District Public School
Elementary: Public
16.59 km
Buckhorn Public School
Elementary: Public
3.60 km
St. Paul Catholic Elementary School
Elementary: Catholic
16.70 km
St. Joseph Catholic Elementary School
Elementary: Catholic
23.16 km
St. Martin Catholic Elementary School
Elementary: Catholic
19.25 km
Chemong Public School
Elementary: Public
21.19 km
ÉSC Monseigneur-Jamot
Secondary: Catholic
30.55 km
Peterborough Collegiate and Vocational School
Secondary: Public
28.43 km
Crestwood Secondary School
Secondary: Public
31.34 km
Adam Scott Collegiate and Vocational Institute
Secondary: Public
26.41 km
Thomas A Stewart Secondary School
Secondary: Public
26.04 km
St. Peter Catholic Secondary School
Secondary: Catholic
28.59 km
-
Isobel Morris Park
Peterborough ON 15.7km -
Riverview Park
Bobcaygeon ON 17.06km -
Bobcaygeon Agriculture Park
Mansfield St, Bobcaygeon ON K0M 1A0 18.35km
-
BMO Bank of Montreal
1024 Mississauga St, Curve Lake ON K0L 1R0 11.12km -
CIBC
1024 Mississauga St, Curve Lake ON K0L 1R0 11.12km -
RBC Royal Bank
50 Queen St (Reid Street), Lakefield ON K0L 2H0 16.06km


