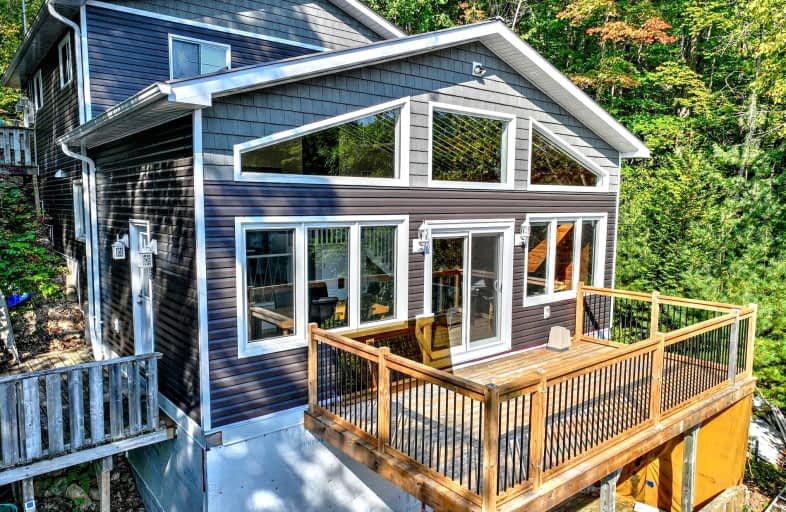Car-Dependent
- Almost all errands require a car.
Somewhat Bikeable
- Almost all errands require a car.
- — bath
- — bed
- — sqft
44 Fire Route 394 Route, Galway-Cavendish and Harvey, Ontario • K0M 2M0
- — bath
- — bed
- — sqft
1955 Crystal Lake Road, Galway-Cavendish and Harvey, Ontario • K0M 2A0

Buckhorn Public School
Elementary: PublicRidgewood Public School
Elementary: PublicStuart W Baker Elementary School
Elementary: PublicJ Douglas Hodgson Elementary School
Elementary: PublicBobcaygeon Public School
Elementary: PublicArchie Stouffer Elementary School
Elementary: PublicHaliburton Highland Secondary School
Secondary: PublicFenelon Falls Secondary School
Secondary: PublicLindsay Collegiate and Vocational Institute
Secondary: PublicAdam Scott Collegiate and Vocational Institute
Secondary: PublicThomas A Stewart Secondary School
Secondary: PublicI E Weldon Secondary School
Secondary: Public-
Hangover Falls
Haliburton ON 8.42km -
Furnace falls
Irondale ON 8.62km -
Austin Sawmill Heritage Park
Kinmount ON 11.01km
-
Kawartha Credit Union
4075 Haliburton County Rd 121, Kinmount ON K0M 2A0 11.08km -
TD Bank Financial Group
Hwy 35, Minden ON K0M 2K0 24.54km -
BMO Bank of Montreal
75 Bolton St, Bobcaygeon ON K0M 1A0 24.58km







