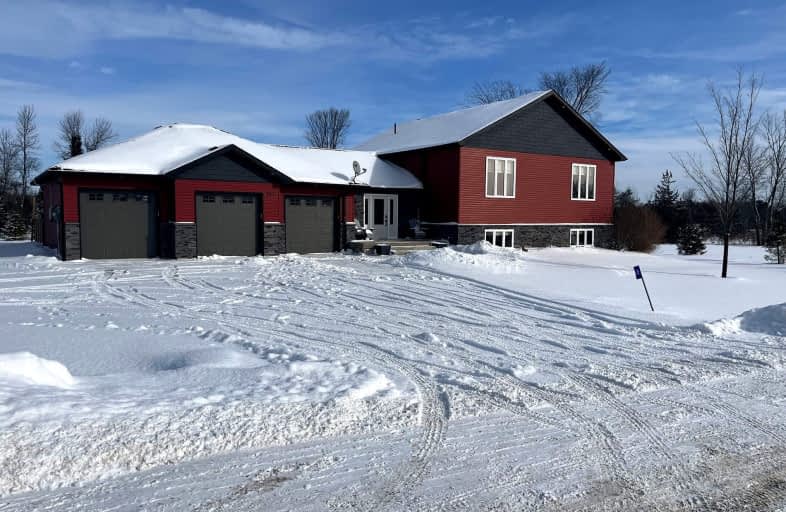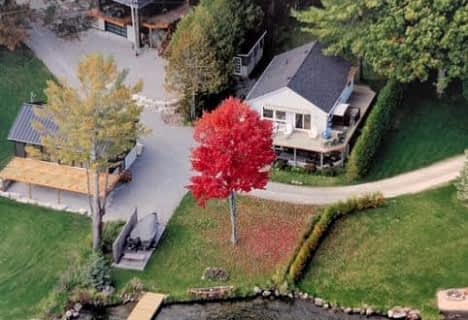Car-Dependent
- Almost all errands require a car.
Somewhat Bikeable
- Most errands require a car.

Honey Harbour Public School
Elementary: PublicSacred Heart School
Elementary: CatholicSt Antoine Daniel Catholic School
Elementary: CatholicColdwater Public School
Elementary: PublicHuron Park Public School
Elementary: PublicTay Shores Public School
Elementary: PublicGeorgian Bay District Secondary School
Secondary: PublicNorth Simcoe Campus
Secondary: PublicÉcole secondaire Le Caron
Secondary: PublicElmvale District High School
Secondary: PublicPatrick Fogarty Secondary School
Secondary: CatholicSt Theresa's Separate School
Secondary: Catholic-
The Queen's Quay British Pub & Restaurant
67 Juneau Road, Victoria Harbour, ON L0K 2A0 6.25km -
Marina's Pizza & Sports Bar
545 Talbot Street, Port McNicoll, ON L0K 1R0 8.72km -
Flynn's Harbour House
2755 Honey Harbour Road, Georgian Bay, ON P0E 8.98km
-
Tim Hortons
35 Lone Pine Road, Port Severn, ON L0K 1S0 0.93km -
Trading Post Cabin
3270 Port Severn Road, Severn, ON L0K 2.37km -
Tim Hortons
478 Bay Street, Midland, ON L4R 1L1 12.49km
-
Iron Lodge Fitness
205 Margaret stteet, Unit 15/16, Gravenhurst, ON P1P 1S7 31.77km -
Crunch Fitness
190 Sharpe Street E, Gravenhurst, ON P1P 1J2 32.1km -
Anytime Fitness
3275 Monarch Drive, Unit 7, Orillia, ON L3V 7W7 32.19km
-
Arcade Guardian Pharmacy
286 King Street, Midland, ON L4R 3M6 12.59km -
IDA Pharmacy
952 Jones Road, Midland, ON L4R 0G1 14.44km -
Midland Guardian Pharmacy
9225 County Rd 93, Unit 19, Midland, ON L4R 4K4 14.92km
-
Pizzaville
35 Lone Pine Road, Port Severn, ON L0K 1E0 0.93km -
Hero Certified Burgers - Port Severn
35 Lone Pine Rd, Unit FC-3, Port Severn, ON L0K 1S0 1.04km -
Pita Pit
35 Lone Pine Road, Port Severn, ON L0K 1E0 1.02km
-
Orillia Square Mall
1029 Brodie Drive, Severn, ON L3V 6H4 31.38km -
Walmart
16845 Highway 12, Midland, ON L4R 4K3 13.34km -
Canadian Tire
9303 Country Road 93, Hugel Avenue, Midland, ON L4R 4K4 15.01km
-
Honey Harbour General Store
2604 Honey Harbour Road, Muskoka, ON P0E 1E0 8.92km -
No Frills
990 Jones Road, Midland, ON L4R 0G1 13.12km -
M&M Food Market
9319 Penetanguishene Rd, Midland, ON L4R 4K4 15.01km
-
Beer Store
118W - 505 Highway, Unit 14, Bracebridge, ON P1L 1X1 42.22km -
Coulsons General Store & Farm Supply
RR 2, Oro Station, ON L0L 2E0 41.42km -
LCBO
534 Bayfield Street, Barrie, ON L4M 5A2 43.68km
-
Petro-Canada
35 Lone Pine Rd, Port Severn, ON L0K 1S0 1.02km -
Esso
78 Lone Pine Road, Port Severn, ON L0K 1S0 1.01km -
Waubaushene Truck Stop
21 Quarry Road, Waubaushene, ON L0K 2C0 6.11km
-
Galaxy Cinemas
9226 Highway 93, Midland, ON L0K 2E0 15.04km -
Galaxy Cinemas Orillia
865 W Ridge Boulevard, Orillia, ON L3V 8B3 32.25km -
Muskoka Drive In Theatre
1001 Theatre Rd, Gravenhurst, ON P1P 1R3 35.93km
-
Honey Harbour Public Library
2587 Honey Harbour Road, Muskoka District Municipality, ON P0C 8.88km -
Midland Public Library
320 King Street, Midland, ON L4R 3M6 12.56km -
Orillia Public Library
36 Mississaga Street W, Orillia, ON L3V 3A6 33.99km
-
Soldiers' Memorial Hospital
170 Colborne Street W, Orillia, ON L3V 2Z3 33.98km -
Soldier's Memorial Hospital
170 Colborne Street W, Orillia, ON L3V 2Z3 33.98km -
Vitalaire Healthcare
190 Memorial Avenue, Orillia, ON L3V 5X6 34.47km
-
Patterson Park
203 Patterson Blvd, Port McNicoll ON L0K 1R0 6.86km -
Talbot Park
Tay ON L0K 1R0 8.8km -
Six Mile Lake Provincial Park
2024 Joe King's Rd, Kilworthy ON L0K 1S0 9.79km



