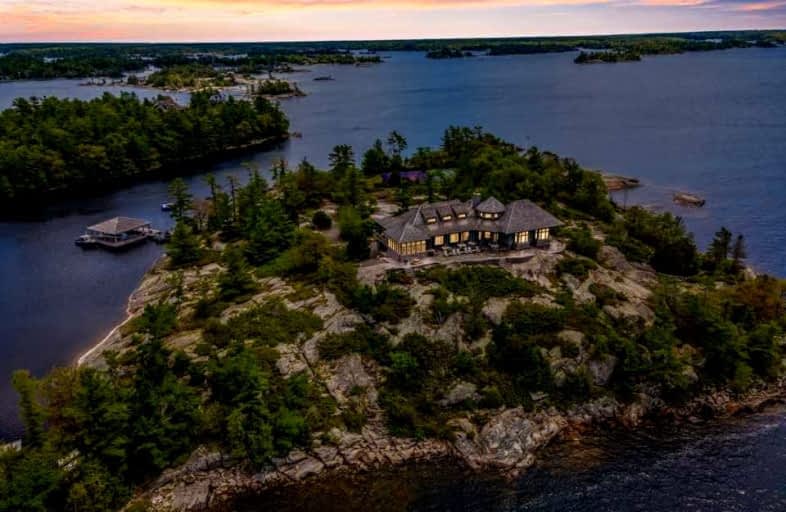Sold on May 15, 2022
Note: Property is not currently for sale or for rent.

-
Type: Cottage
-
Style: Bungalow
-
Lot Size: 7.16 x 0 Acres
-
Age: 16-30 years
-
Taxes: $25,218 per year
-
Days on Site: 12 Days
-
Added: May 03, 2022 (1 week on market)
-
Updated:
-
Last Checked: 3 months ago
-
MLS®#: X5601220
-
Listed By: Re/max escarpment realty inc., brokerage
Welcome To Lambert Island. Bask In The Timeless Elegance And History Of Georgian Bay From This Rarely Offered 7-Acre Private Island. With Two Independent Dwellings, This Is The Epitome Of A Family Compound With 7 Bedrooms And 6 Bathrooms Across Both Dwellings. As You Explore The Island You Become One With The Serene Setting Of Nature And All Georgian Bay Has To Offer. Enjoy One Of The Best Sunsets That The Area Has To Offer From The Oversized Stone Patio Or Hot Tub Overlooking The Bay And Giants Tomb. This Is Truly The Complete Package, Chefs Kitchen Boasts Dacor Appliances, Multiple Dishwashers, Garburator, Massive Private Pantry, And Industrial Wood Island. The Great Room Is Equipped With A Wall Full Of Massive Glass Storm Doors To Ensure A View Of The Bay. With Rarely Offered High-Speed Internet Working From The Cottage Is A Possibility! The Professionally Installed Sports Court Offers Basketball, Tennis And Pickleball. This Is Truly One Of A Kind Opportunity And Not To Be Missed.
Property Details
Facts for 2 Island 1980, Georgian Bay
Status
Days on Market: 12
Last Status: Sold
Sold Date: May 15, 2022
Closed Date: Jun 06, 2022
Expiry Date: Sep 30, 2022
Sold Price: $10,000,000
Unavailable Date: May 15, 2022
Input Date: May 03, 2022
Prior LSC: Sold
Property
Status: Sale
Property Type: Cottage
Style: Bungalow
Age: 16-30
Area: Georgian Bay
Availability Date: Flexible
Inside
Bedrooms: 2
Bedrooms Plus: 1
Bathrooms: 4
Kitchens: 1
Rooms: 9
Den/Family Room: Yes
Air Conditioning: Central Air
Fireplace: Yes
Laundry Level: Main
Central Vacuum: N
Washrooms: 4
Building
Basement: Finished
Basement 2: Full
Heat Type: Forced Air
Heat Source: Propane
Exterior: Stone
Exterior: Wood
Elevator: N
UFFI: No
Water Supply Type: Lake/River
Water Supply: Other
Special Designation: Unknown
Parking
Driveway: None
Garage Spaces: 1
Garage Type: Built-In
Total Parking Spaces: 1
Fees
Tax Year: 2021
Tax Legal Description: Part Of Island 66 Gibson Part 1 On Plan 35R12567;
Taxes: $25,218
Highlights
Feature: Beach
Feature: Clear View
Feature: Island
Feature: Lake Access
Feature: Lake/Pond
Feature: Waterfront
Land
Cross Street: Honey Harbour Rd & 4
Municipality District: Georgian Bay
Fronting On: East
Parcel Number: 480110611
Pool: None
Sewer: Septic
Lot Frontage: 7.16 Acres
Acres: 5-9.99
Zoning: Sri7
Waterfront: Direct
Water Body Name: Georgian
Water Body Type: Bay
Water Frontage: 452.63
Access To Property: Water Only
Water Features: Beachfront
Water Features: Boathouse
Shoreline: Clean
Shoreline: Deep
Shoreline Exposure: All
Rural Services: Internet High Spd
Rural Services: Other
Waterfront Accessory: Wet Boathouse-Double
Water Delivery Features: Uv System
Rooms
Room details for 2 Island 1980, Georgian Bay
| Type | Dimensions | Description |
|---|---|---|
| Great Rm Main | 5.61 x 8.23 | Hardwood Floor, Glass Doors, Open Concept |
| Kitchen Main | 7.32 x 7.01 | B/I Appliances, Built-In Speakers, Open Concept |
| Prim Bdrm Main | 6.71 x 4.57 | Fireplace, 4 Pc Ensuite, W/O To Patio |
| 2nd Br Main | 3.51 x 3.66 | 3 Pc Ensuite |
| Den Main | 2.74 x 2.26 | Window |
| Library Main | 3.50 x 3.50 | Wet Bar, B/I Bookcase, Overlook Water |
| Laundry Main | 2.43 x 5.30 | |
| Sunroom Main | 6.10 x 4.88 | Overlook Water, Window |
| Pantry Main | 1.75 x 6.00 | Hardwood Floor, B/I Appliances, B/I Shelves |
| 3rd Br Lower | 5.18 x 4.88 | |
| Exercise Lower | - | Concrete Floor |
| Utility Lower | 3.05 x 4.27 |
| XXXXXXXX | XXX XX, XXXX |
XXXX XXX XXXX |
$XX,XXX,XXX |
| XXX XX, XXXX |
XXXXXX XXX XXXX |
$XX,XXX,XXX |
| XXXXXXXX XXXX | XXX XX, XXXX | $10,000,000 XXX XXXX |
| XXXXXXXX XXXXXX | XXX XX, XXXX | $10,000,000 XXX XXXX |

École élémentaire publique L'Héritage
Elementary: PublicChar-Lan Intermediate School
Elementary: PublicSt Peter's School
Elementary: CatholicHoly Trinity Catholic Elementary School
Elementary: CatholicÉcole élémentaire catholique de l'Ange-Gardien
Elementary: CatholicWilliamstown Public School
Elementary: PublicÉcole secondaire publique L'Héritage
Secondary: PublicCharlottenburgh and Lancaster District High School
Secondary: PublicSt Lawrence Secondary School
Secondary: PublicÉcole secondaire catholique La Citadelle
Secondary: CatholicHoly Trinity Catholic Secondary School
Secondary: CatholicCornwall Collegiate and Vocational School
Secondary: Public

