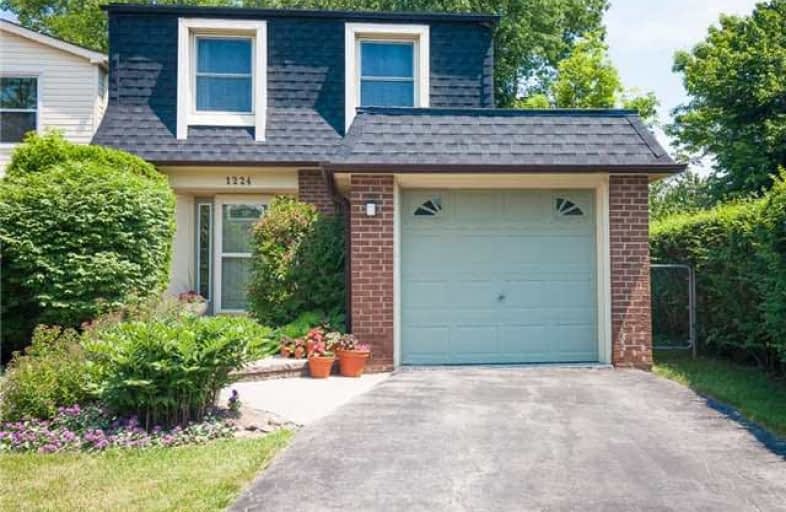Sold on Jul 20, 2018
Note: Property is not currently for sale or for rent.

-
Type: Detached
-
Style: 2-Storey
-
Size: 1100 sqft
-
Lot Size: 32.64 x 139.17 Feet
-
Age: 31-50 years
-
Taxes: $3,143 per year
-
Days on Site: 31 Days
-
Added: Sep 07, 2019 (1 month on market)
-
Updated:
-
Last Checked: 3 months ago
-
MLS®#: W4166383
-
Listed By: Forest hill real estate inc., brokerage
Beautifully Updated 4 Bedroom Detached (Link) Home In Popular Palmer Neighbourhood. Incredible Curb Appeal With Lovely Front And Rear Gardens W/Mature Trees In Rear. Sun-Filled Kitchen Features Quartz Counters And Stainless Appliances. Painted Throughout, With An Unfinished Basement Waiting For Your Final Touch. Home Mail Delivery & Parking For 3 Cars. Walking Distance To Elementary Schools, And One Block To Bus Stop That Takes You To The Go Station.
Extras
Ss Fridge, Ss Stove, Ss Microwave, Ss D/W, Nest Thermostat, Washer/Dryer & Chest Freezer. New Roof (2017), A/C (2015) Updated Electrical . Offers Anytime!
Property Details
Facts for 1224 Consort Crescent, Burlington
Status
Days on Market: 31
Last Status: Sold
Sold Date: Jul 20, 2018
Closed Date: Aug 30, 2018
Expiry Date: Aug 22, 2018
Sold Price: $589,000
Unavailable Date: Jul 20, 2018
Input Date: Jun 19, 2018
Property
Status: Sale
Property Type: Detached
Style: 2-Storey
Size (sq ft): 1100
Age: 31-50
Area: Burlington
Community: Headon
Availability Date: 60 Days
Inside
Bedrooms: 4
Bathrooms: 2
Kitchens: 1
Rooms: 11
Den/Family Room: No
Air Conditioning: Central Air
Fireplace: No
Laundry Level: Lower
Washrooms: 2
Utilities
Electricity: Yes
Gas: Yes
Cable: Yes
Telephone: Yes
Building
Basement: Unfinished
Heat Type: Forced Air
Heat Source: Gas
Exterior: Brick
UFFI: No
Energy Certificate: N
Water Supply: Municipal
Physically Handicapped-Equipped: N
Special Designation: Unknown
Retirement: N
Parking
Driveway: Front Yard
Garage Spaces: 1
Garage Type: Attached
Covered Parking Spaces: 2
Total Parking Spaces: 3
Fees
Tax Year: 2017
Tax Legal Description: Plan M87 Pt Lot Rp 20R1621 Parts 5, 12
Taxes: $3,143
Highlights
Feature: Fenced Yard
Feature: Public Transit
Feature: School
Land
Cross Street: Walkers And Mainway
Municipality District: Burlington
Fronting On: East
Pool: None
Sewer: Sewers
Lot Depth: 139.17 Feet
Lot Frontage: 32.64 Feet
Lot Irregularities: On A Curve
Zoning: Residential
Waterfront: None
Rooms
Room details for 1224 Consort Crescent, Burlington
| Type | Dimensions | Description |
|---|---|---|
| Living Main | 3.10 x 5.70 | Laminate, Large Window |
| Dining Main | 2.43 x 3.35 | Laminate, Bay Window |
| Kitchen Main | 6.09 x 2.74 | Ceramic Floor, Eat-In Kitchen, B/I Microwave |
| Foyer Main | 1.98 x 3.96 | Laminate |
| Master 2nd | 5.79 x 3.40 | Broadloom, Large Closet |
| 2nd Br 2nd | 2.74 x 3.50 | Broadloom |
| 3rd Br 2nd | 3.04 x 2.89 | Broadloom |
| 4th Br 2nd | 4.11 x 2.74 | Broadloom |
| Bathroom 2nd | 2.43 x 1.98 | Ceramic Floor, Soaker |
| Great Rm Bsmt | 11.27 x 5.48 | Unfinished |
| XXXXXXXX | XXX XX, XXXX |
XXXX XXX XXXX |
$XXX,XXX |
| XXX XX, XXXX |
XXXXXX XXX XXXX |
$XXX,XXX |
| XXXXXXXX XXXX | XXX XX, XXXX | $589,000 XXX XXXX |
| XXXXXXXX XXXXXX | XXX XX, XXXX | $599,000 XXX XXXX |

Dr Charles Best Public School
Elementary: PublicCanadian Martyrs School
Elementary: CatholicSir Ernest Macmillan Public School
Elementary: PublicClarksdale Public School
Elementary: PublicC H Norton Public School
Elementary: PublicFlorence Meares Public School
Elementary: PublicThomas Merton Catholic Secondary School
Secondary: CatholicLester B. Pearson High School
Secondary: PublicM M Robinson High School
Secondary: PublicAssumption Roman Catholic Secondary School
Secondary: CatholicNotre Dame Roman Catholic Secondary School
Secondary: CatholicDr. Frank J. Hayden Secondary School
Secondary: Public

