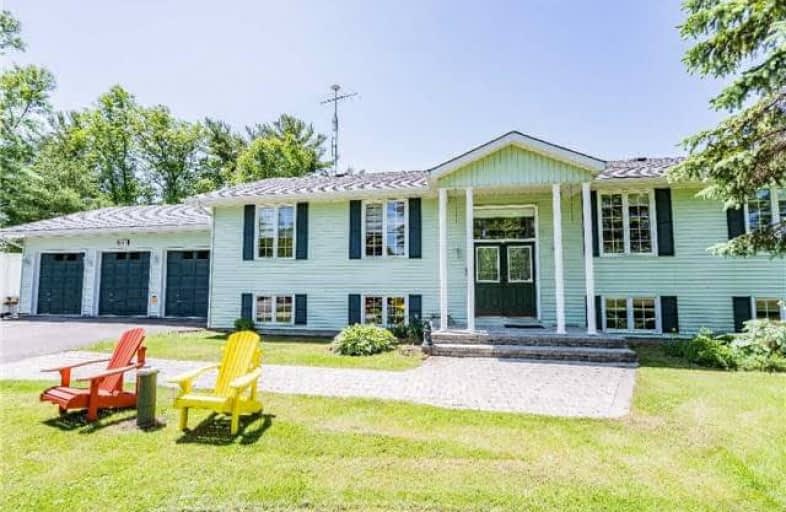Sold on Jun 29, 2018
Note: Property is not currently for sale or for rent.

-
Type: Detached
-
Style: Bungalow-Raised
-
Size: 1500 sqft
-
Lot Size: 219.29 x 255 Feet
-
Age: 16-30 years
-
Taxes: $1,819 per year
-
Days on Site: 18 Days
-
Added: Sep 07, 2019 (2 weeks on market)
-
Updated:
-
Last Checked: 3 months ago
-
MLS®#: S4158179
-
Listed By: Keller williams experience realty, brokerage
Fully Finished Raised Bungalow Backing Onto Forest! Minutes To Beach, Park & Splash Pad, Short Drive To Commuter Routes & 35 Mins From Barrie. 3 Beds, 2 Baths & Over 2700 Sqft. Office In Basement, Could Be Turned Into 2 Good Size Beds. 17Kv Generator, Sunroom W/ Hot Tub B/I The Floor, Updated Kitchen W/ Built-In Oven/Microwave, Triple Car Garage & More! Visit Our Site To Experience A 3D Interactive Tour!
Extras
Incl: Fridge, Stove, Dishwasher, Microwave, Washer, Dryer, Air Cleaner, Cebtral Vac & Acc, Water Softener, Alarm System, Garage Door Opener, Window Coverings, Tv In Basement Rec Room, Quonset Hut .... Please See Attachment
Property Details
Facts for 641 Honey Harbour Road, Georgian Bay
Status
Days on Market: 18
Last Status: Sold
Sold Date: Jun 29, 2018
Closed Date: Sep 11, 2018
Expiry Date: Oct 31, 2018
Sold Price: $532,000
Unavailable Date: Jun 29, 2018
Input Date: Jun 11, 2018
Property
Status: Sale
Property Type: Detached
Style: Bungalow-Raised
Size (sq ft): 1500
Age: 16-30
Area: Georgian Bay
Availability Date: Flex
Inside
Bedrooms: 3
Bathrooms: 2
Kitchens: 1
Rooms: 8
Den/Family Room: Yes
Air Conditioning: Central Air
Fireplace: Yes
Laundry Level: Main
Central Vacuum: Y
Washrooms: 2
Utilities
Electricity: Available
Gas: No
Telephone: Available
Building
Basement: Finished
Basement 2: Full
Heat Type: Forced Air
Heat Source: Propane
Exterior: Vinyl Siding
UFFI: No
Water Supply Type: Drilled Well
Water Supply: Well
Special Designation: Unknown
Other Structures: Garden Shed
Parking
Driveway: Pvt Double
Garage Spaces: 3
Garage Type: Attached
Covered Parking Spaces: 8
Total Parking Spaces: 11
Fees
Tax Year: 2017
Tax Legal Description: Pcl 7173 Sec Muskoka; Pt Lt 32 Con 4 Baxter As ...
Taxes: $1,819
Highlights
Feature: Beach
Feature: Golf
Feature: Lake/Pond
Feature: Marina
Feature: Park
Feature: School Bus Route
Land
Cross Street: Honey Harbour Rd/ Hw
Municipality District: Georgian Bay
Fronting On: South
Parcel Number: 480180088
Pool: None
Sewer: Septic
Lot Depth: 255 Feet
Lot Frontage: 219.29 Feet
Lot Irregularities: Approx As Per Geo
Acres: .50-1.99
Zoning: Res
Additional Media
- Virtual Tour: https://my.matterport.com/show/?m=NuDsK5J6MNj&brand=0
Rooms
Room details for 641 Honey Harbour Road, Georgian Bay
| Type | Dimensions | Description |
|---|---|---|
| Sunroom Main | 7.64 x 4.49 | Hot Tub, Fireplace, W/O To Yard |
| Dining Main | 3.80 x 3.50 | Hardwood Floor |
| Living Main | 4.53 x 6.50 | Hardwood Floor, Large Window |
| Bathroom Main | 1.52 x 2.85 | 4 Pc Bath, Skylight |
| 2nd Br Main | 2.87 x 3.42 | Hardwood Floor |
| 3rd Br Main | 2.80 x 3.53 | Hardwood Floor |
| Master Main | 3.64 x 3.57 | 3 Pc Ensuite, Hardwood Floor, Large Window |
| Bathroom Main | 1.62 x 2.64 | 3 Pc Ensuite |
| Family Bsmt | 4.52 x 6.33 | Fireplace, Pot Lights |
| Rec Bsmt | 3.32 x 4.65 | |
| Kitchen Main | 5.62 x 3.54 | |
| Office Bsmt | 4.52 x 6.80 | Large Window |

| XXXXXXXX | XXX XX, XXXX |
XXXX XXX XXXX |
$XXX,XXX |
| XXX XX, XXXX |
XXXXXX XXX XXXX |
$XXX,XXX |
| XXXXXXXX XXXX | XXX XX, XXXX | $532,000 XXX XXXX |
| XXXXXXXX XXXXXX | XXX XX, XXXX | $549,900 XXX XXXX |

Honey Harbour Public School
Elementary: PublicSacred Heart School
Elementary: CatholicSt Antoine Daniel Catholic School
Elementary: CatholicHuron Park Public School
Elementary: PublicTay Shores Public School
Elementary: PublicMundy's Bay Elementary Public School
Elementary: PublicGeorgian Bay District Secondary School
Secondary: PublicNorth Simcoe Campus
Secondary: PublicÉcole secondaire Le Caron
Secondary: PublicElmvale District High School
Secondary: PublicPatrick Fogarty Secondary School
Secondary: CatholicSt Theresa's Separate School
Secondary: Catholic- 2 bath
- 3 bed
- 700 sqft
36 Yellowhead Island, Georgian Bay, Ontario • L0K 1S0 • Baxter


