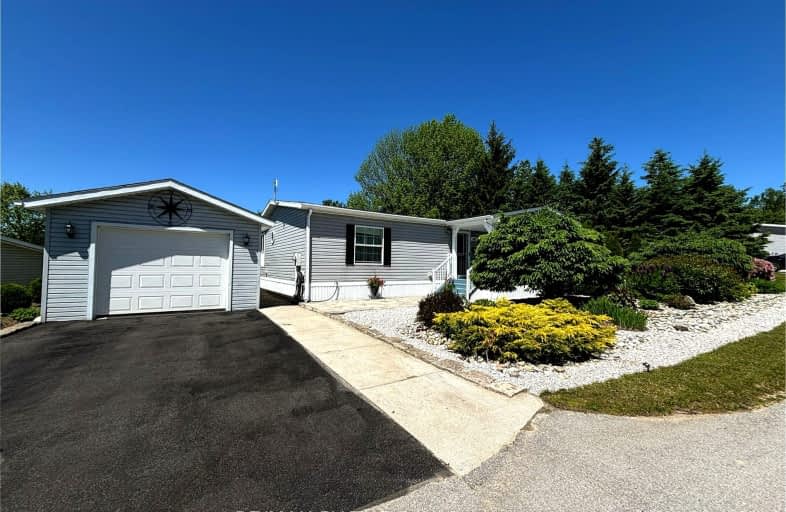
3D Walkthrough
Car-Dependent
- Almost all errands require a car.
0
/100
Somewhat Bikeable
- Almost all errands require a car.
19
/100

École élémentaire catholique St-Dominique-Savio
Elementary: Catholic
7.28 km
Dufferin Elementary School
Elementary: Public
7.50 km
Bayview Public School
Elementary: Public
6.83 km
St Basil's Separate School
Elementary: Catholic
7.09 km
Hillcrest Elementary School
Elementary: Public
6.88 km
Sydenham Community School
Elementary: Public
7.68 km
École secondaire catholique École secondaire Saint-Dominique-Savio
Secondary: Catholic
7.28 km
Peninsula Shores District School
Secondary: Public
31.10 km
Georgian Bay Community School Secondary School
Secondary: Public
30.87 km
John Diefenbaker Senior School
Secondary: Public
39.79 km
St Mary's High School
Secondary: Catholic
8.21 km
Owen Sound District Secondary School
Secondary: Public
7.21 km
-
Harrison Park
75 2nd Ave E, Owen Sound ON N4K 2E5 5.01km -
Harrison Park Snr Centre
75 2nd Ave E, Owen Sound ON N4K 2E5 5.54km -
Grey Sauble Conservation Authority
RR 4, Owen Sound ON N4K 5N6 7.14km
-
BMO Bank of Montreal
86 Garafraxa St, Chatsworth ON N0H 1G0 6.25km -
BMO Bank of Montreal
601 2nd Ave E, Owen Sound ON N4K 2G7 6.67km -
BMO Bank of Montreal
246 Garafraxa St, Chatsworth ON N0H 1G0 6.69km

