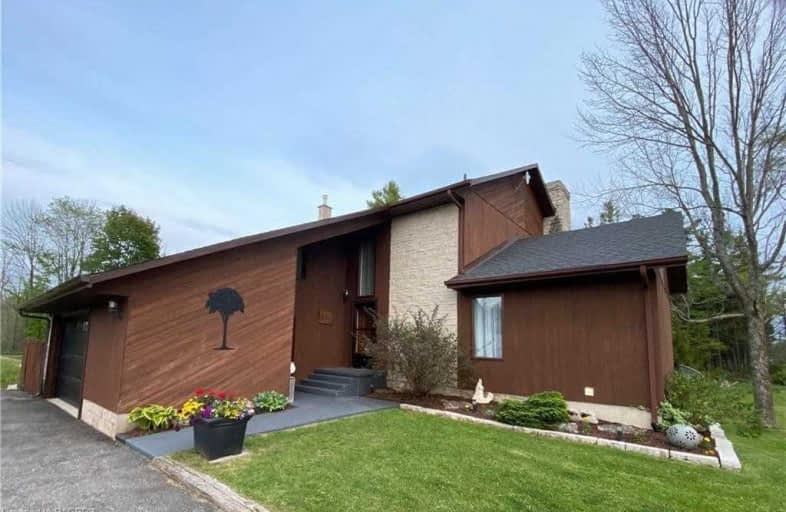
Amabel-Sauble Community School
Elementary: Public
10.65 km
Arran Tara Elementary School
Elementary: Public
16.90 km
Hepworth Central Public School
Elementary: Public
0.92 km
Keppel-Sarawak Elementary School
Elementary: Public
14.31 km
Peninsula Shores District School
Elementary: Public
12.27 km
St Basil's Separate School
Elementary: Catholic
15.04 km
École secondaire catholique École secondaire Saint-Dominique-Savio
Secondary: Catholic
17.51 km
Bruce Peninsula District School
Secondary: Public
40.48 km
Peninsula Shores District School
Secondary: Public
12.23 km
Saugeen District Secondary School
Secondary: Public
30.19 km
St Mary's High School
Secondary: Catholic
16.42 km
Owen Sound District Secondary School
Secondary: Public
15.19 km
$XXX,XXX
- — bath
- — bed
517 Elizabeth Street, South Bruce Peninsula, Ontario • N0H 1P0 • South Bruce Peninsula



