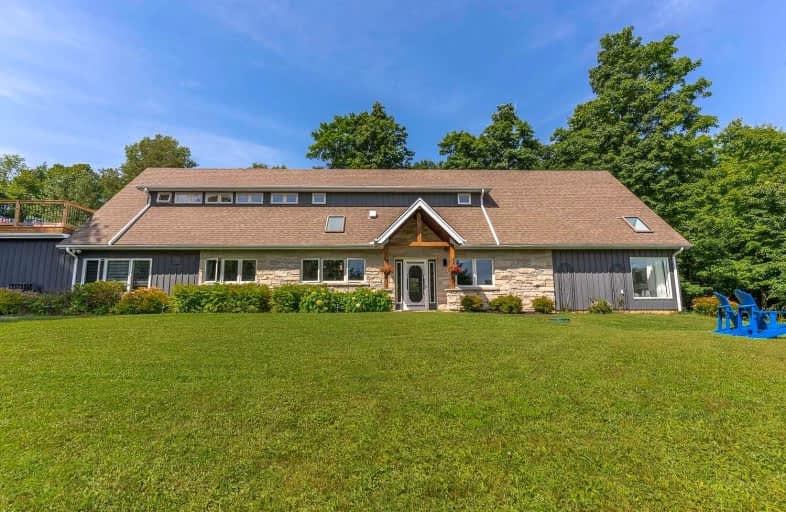Sold on Oct 08, 2022
Note: Property is not currently for sale or for rent.

-
Type: Detached
-
Style: Bungaloft
-
Size: 3500 sqft
-
Lot Size: 1111.42 x 500.12 Feet
-
Age: 16-30 years
-
Taxes: $5,333 per year
-
Days on Site: 43 Days
-
Added: Aug 26, 2022 (1 month on market)
-
Updated:
-
Last Checked: 3 months ago
-
MLS®#: X5744554
-
Listed By: Engel & volkers toronto central, brokerage
Located On A Quiet, No-Through Road Near The Bruce Trail, This Beautifully Renovated Slab-On-Grade Home Was Built By Local Builder Tom Clancey. This Unique Home Sits On Over 12 Acres Of Garden And Woodlands, Offering Both Privacy And Close Proximity To The Amenities Owen Sound. The Flexibility Within This Home Is Endless. All 3 Well-Appointed Bedrooms Are Fully Ensuite With In Floor Radiant Heat. The Sun-Filled Main Level Boasts A Luxury Chefs Kitchen With Quartz Countertops, Brubacher Designed Cabinetry, S/S Smart Gas Stove, Two Kitchen Sinks And Convenient Walk In Pantry. Adjacent To The Kitchen Is An Open Plan Living/Dining Room With Ambient Two-Sided Central Gas Fireplace. An Entertainer's Dream! This Home Has The Character And Look Of A Farm House, But Adds Modern, Contemporary Style. Whether You're Retiring With Plenty Of Room For Family Or Accommodating A Growing Family. This Is A Truly Unique Property You Will Not Want To Miss!
Extras
Upper Level Apartment With Private Entrance Provide The Option To Rent Out, Or Use As A Wonderful Luxury Primary Bedroom/Ensuite Apartment, With Access To A Large Outside Private Deck Overlooking Farmland.
Property Details
Facts for 218045 Concession 3 Road, Georgian Bluffs
Status
Days on Market: 43
Last Status: Sold
Sold Date: Oct 08, 2022
Closed Date: Nov 03, 2022
Expiry Date: Oct 31, 2022
Sold Price: $1,423,500
Unavailable Date: Oct 08, 2022
Input Date: Aug 25, 2022
Prior LSC: Listing with no contract changes
Property
Status: Sale
Property Type: Detached
Style: Bungaloft
Size (sq ft): 3500
Age: 16-30
Area: Georgian Bluffs
Community: Rural Georgian Bluffs
Availability Date: Flexible
Assessment Amount: $535,000
Assessment Year: 2016
Inside
Bedrooms: 3
Bathrooms: 4
Kitchens: 1
Rooms: 14
Den/Family Room: Yes
Air Conditioning: Central Air
Fireplace: Yes
Laundry Level: Main
Central Vacuum: Y
Washrooms: 4
Utilities
Cable: Yes
Building
Basement: None
Heat Type: Radiant
Heat Source: Gas
Exterior: Stone
Exterior: Wood
Water Supply: Well
Special Designation: Unknown
Other Structures: Garden Shed
Parking
Driveway: Private
Garage Spaces: 1
Garage Type: Attached
Covered Parking Spaces: 7
Total Parking Spaces: 8
Fees
Tax Year: 2021
Tax Legal Description: Pt Lt 4 Pl 828 Derby Pt 1&2 16R8059; Georgian Blu
Taxes: $5,333
Highlights
Feature: Golf
Feature: Hospital
Feature: Marina
Feature: Rec Centre
Feature: School Bus Route
Feature: Wooded/Treed
Land
Cross Street: Concession 3 & Grey
Municipality District: Georgian Bluffs
Fronting On: East
Pool: None
Sewer: Septic
Lot Depth: 500.12 Feet
Lot Frontage: 1111.42 Feet
Acres: 10-24.99
Zoning: Nec
Easements Restrictions: Environ Protectd
Rural Services: Cable
Rural Services: Garbage Pickup
Rural Services: Internet High Spd
Rural Services: Natural Gas
Rural Services: Recycling Pckup
Water Delivery Features: Uv System
Water Delivery Features: Water Treatmnt
Additional Media
- Virtual Tour: https://vimeo.com/728902992
Rooms
Room details for 218045 Concession 3 Road, Georgian Bluffs
| Type | Dimensions | Description |
|---|---|---|
| Kitchen Main | 4.42 x 5.18 | Quartz Counter |
| Living Main | 4.75 x 5.26 | Fireplace |
| Dining Main | 3.63 x 4.75 | W/O To Deck |
| Family Main | 5.28 x 5.89 | 2 Way Fireplace, W/O To Deck |
| Mudroom Main | 3.99 x 5.16 | Access To Garage |
| Office Main | 3.35 x 3.45 | |
| Laundry Main | 3.63 x 4.44 | |
| Prim Bdrm Main | 3.71 x 4.65 | 5 Pc Ensuite, W/O To Patio, W/I Closet |
| 2nd Br Main | 3.28 x 3.81 | |
| Breakfast Main | 2.62 x 3.38 | Fireplace |
| Loft 2nd | 5.77 x 7.21 | W/O To Deck, Wet Bar |
| 3rd Br 2nd | 5.31 x 6.60 | 4 Pc Ensuite |

| XXXXXXXX | XXX XX, XXXX |
XXXX XXX XXXX |
$X,XXX,XXX |
| XXX XX, XXXX |
XXXXXX XXX XXXX |
$X,XXX,XXX | |
| XXXXXXXX | XXX XX, XXXX |
XXXXXXX XXX XXXX |
|
| XXX XX, XXXX |
XXXXXX XXX XXXX |
$X,XXX,XXX | |
| XXXXXXXX | XXX XX, XXXX |
XXXXXXX XXX XXXX |
|
| XXX XX, XXXX |
XXXXXX XXX XXXX |
$X,XXX,XXX |
| XXXXXXXX XXXX | XXX XX, XXXX | $1,423,500 XXX XXXX |
| XXXXXXXX XXXXXX | XXX XX, XXXX | $1,499,000 XXX XXXX |
| XXXXXXXX XXXXXXX | XXX XX, XXXX | XXX XXXX |
| XXXXXXXX XXXXXX | XXX XX, XXXX | $1,599,000 XXX XXXX |
| XXXXXXXX XXXXXXX | XXX XX, XXXX | XXX XXXX |
| XXXXXXXX XXXXXX | XXX XX, XXXX | $1,599,000 XXX XXXX |

École élémentaire catholique St-Dominique-Savio
Elementary: CatholicDufferin Elementary School
Elementary: PublicBayview Public School
Elementary: PublicSt Basil's Separate School
Elementary: CatholicHillcrest Elementary School
Elementary: PublicSydenham Community School
Elementary: PublicÉcole secondaire catholique École secondaire Saint-Dominique-Savio
Secondary: CatholicPeninsula Shores District School
Secondary: PublicGeorgian Bay Community School Secondary School
Secondary: PublicJohn Diefenbaker Senior School
Secondary: PublicSt Mary's High School
Secondary: CatholicOwen Sound District Secondary School
Secondary: Public
