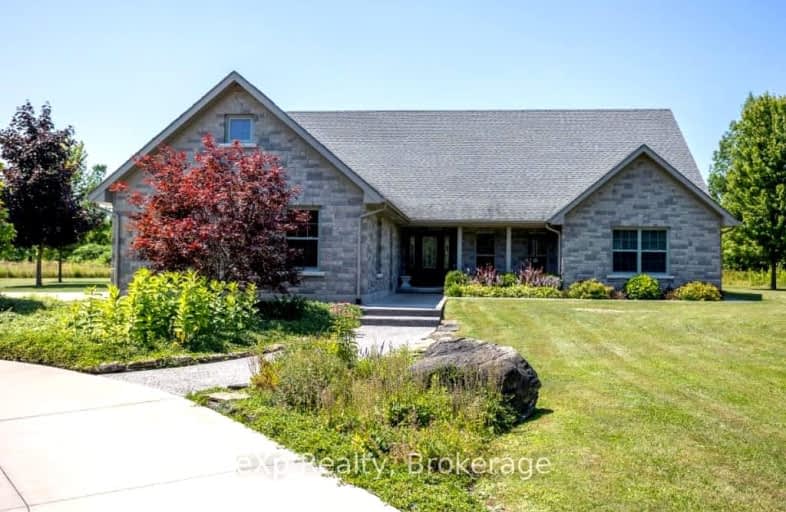
Video Tour
Car-Dependent
- Almost all errands require a car.
0
/100
Somewhat Bikeable
- Most errands require a car.
30
/100

Alexandra Community School
Elementary: Public
6.84 km
Dufferin Elementary School
Elementary: Public
7.26 km
Keppel-Sarawak Elementary School
Elementary: Public
4.98 km
Notre Dame Catholic School
Elementary: Catholic
5.30 km
Hillcrest Elementary School
Elementary: Public
7.89 km
Sydenham Community School
Elementary: Public
7.62 km
École secondaire catholique École secondaire Saint-Dominique-Savio
Secondary: Catholic
7.86 km
Bruce Peninsula District School
Secondary: Public
45.94 km
Peninsula Shores District School
Secondary: Public
20.03 km
Georgian Bay Community School Secondary School
Secondary: Public
28.80 km
St Mary's High School
Secondary: Catholic
6.68 km
Owen Sound District Secondary School
Secondary: Public
7.65 km

