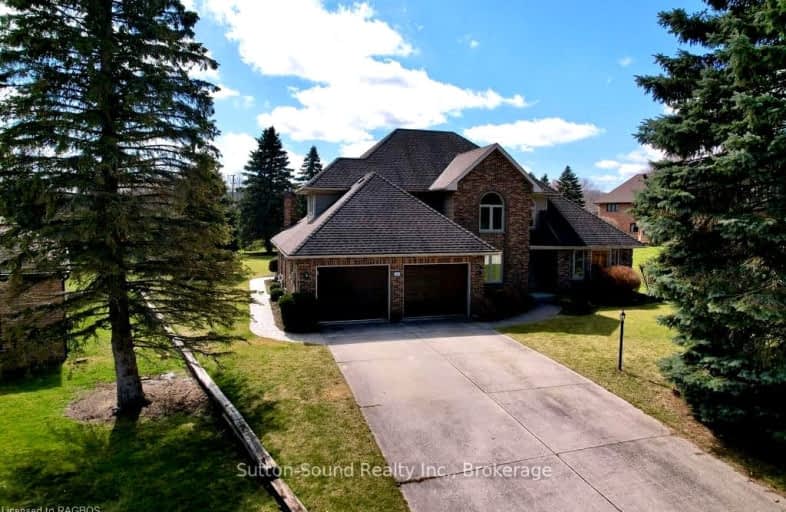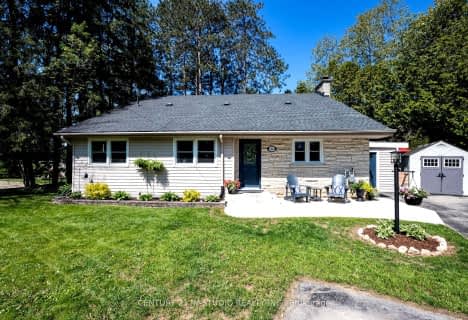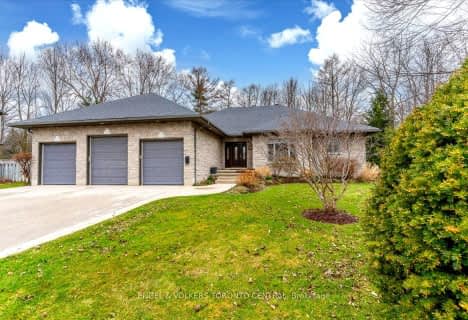Car-Dependent
- Almost all errands require a car.
Somewhat Bikeable
- Almost all errands require a car.

École élémentaire catholique St-Dominique-Savio
Elementary: CatholicDufferin Elementary School
Elementary: PublicBayview Public School
Elementary: PublicSt Basil's Separate School
Elementary: CatholicHillcrest Elementary School
Elementary: PublicSydenham Community School
Elementary: PublicÉcole secondaire catholique École secondaire Saint-Dominique-Savio
Secondary: CatholicPeninsula Shores District School
Secondary: PublicGeorgian Bay Community School Secondary School
Secondary: PublicJohn Diefenbaker Senior School
Secondary: PublicSt Mary's High School
Secondary: CatholicOwen Sound District Secondary School
Secondary: Public-
Harrison Park
75 2nd Ave E, Owen Sound ON N4K 2E5 0.67km -
Harrison Park Snr Centre
75 2nd Ave E, Owen Sound ON N4K 2E5 1.23km -
Ryerson Park
8th St E (5th Ave E), Owen Sound ON 2.86km
-
BMO Bank of Montreal
601 2nd Ave E, Owen Sound ON N4K 2G7 2.39km -
Meridian Credit Union ATM
1594 16th Ave E, Owen Sound ON N4K 5N3 2.83km -
CoinFlip Bitcoin ATM
314 8th St E, Owen Sound ON N4K 1L4 2.81km
- 3 bath
- 4 bed
- 3500 sqft
290 3rd 'A' Street West, Owen Sound, Ontario • N4K 6Y7 • Owen Sound









