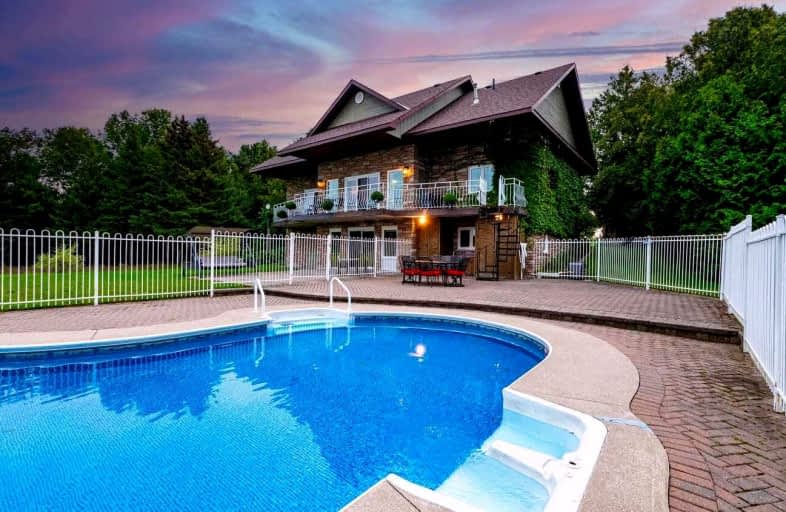
Amabel-Sauble Community School
Elementary: Public
17.44 km
Dufferin Elementary School
Elementary: Public
24.46 km
Hepworth Central Public School
Elementary: Public
14.50 km
Keppel-Sarawak Elementary School
Elementary: Public
22.17 km
Peninsula Shores District School
Elementary: Public
4.61 km
St Basil's Separate School
Elementary: Catholic
24.40 km
École secondaire catholique École secondaire Saint-Dominique-Savio
Secondary: Catholic
25.74 km
Bruce Peninsula District School
Secondary: Public
27.76 km
Peninsula Shores District School
Secondary: Public
4.52 km
Saugeen District Secondary School
Secondary: Public
42.78 km
St Mary's High School
Secondary: Catholic
24.45 km
Owen Sound District Secondary School
Secondary: Public
24.38 km


