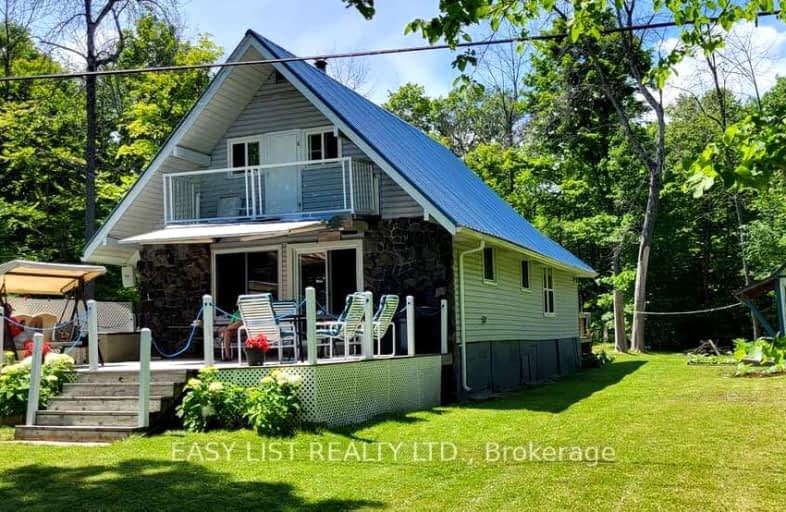Added 10 months ago

-
Type: Cottage
-
Style: 2-Storey
-
Size: 1100 sqft
-
Lot Size: 115.9 x 218.3 Feet
-
Age: 31-50 years
-
Taxes: $2,011 per year
-
Days on Site: 204 Days
-
Added: Jul 19, 2024 (10 months ago)
-
Updated:
-
Last Checked: 3 months ago
-
MLS®#: N9047485
-
Listed By: Easy list realty ltd.
For more information, please click on Brochure button below. Private Prime East Side of Snake Island Location! Two storeys cottage, direct water front (116ft), steel roof, two big/high decks. 4 ft high crawl space with water pressure tank, and filter. Water supply from the well. Water Heater. Wood stove. Dishwasher, Microwave, 2 fridges. Septic ***passed inspection in 2024***. High speed Internet. Lobby with laundry, water heater, floor, and wall cabinets. Upgraded bathroom. Large Bunkie (steel roof) 2 Bedrooms, and workshop (elect. panel, garage door). Small Bunkie with a sofa bed, deck. Two levels dock with storages, and four removable aluminum sections in water. **EXTRAS** Up to 1 acre lot. Driveway from Snake Island Road. Shed with steel roof, adjusted to large Bunkie. Fire spot. The property includes two docks (electrified) with a lounge area, perfect for relaxing by the water.
Extras
Up to 1 acre lot. Driveway from Snake Island Road. Shed with steel roof, adjusted to large Bunkie. Fire spot. The property includes two docks (electrified) with a lounge area, perfect for relaxing by the water.
Upcoming Open Houses
We do not have information on any open houses currently scheduled.
Schedule a Private Tour -
Contact Us
Property Details
Facts for 29 Snake Island Road, Georgina Islands
Property
Status: Sale
Property Type: Cottage
Style: 2-Storey
Size (sq ft): 1100
Age: 31-50
Area: Georgina Islands
Community: Snake Island
Availability Date: Negotiable
Inside
Bedrooms: 3
Bathrooms: 1
Kitchens: 1
Rooms: 10
Den/Family Room: No
Air Conditioning: Wall Unit
Fireplace: Yes
Laundry Level: Main
Washrooms: 1
Utilities
Electricity: Yes
Gas: No
Cable: Available
Telephone: No
Building
Basement: Crawl Space
Heat Type: Baseboard
Heat Source: Electric
Exterior: Stone
Exterior: Vinyl Siding
Elevator: N
UFFI: No
Energy Certificate: N
Green Verification Status: Y
Water Supply Type: Dug Well
Water Supply: Well
Physically Handicapped-Equipped: N
Special Designation: Landlease
Other Structures: Aux Residences
Other Structures: Workshop
Retirement: N
Parking
Driveway: Private
Garage Spaces: 1
Garage Type: Detached
Covered Parking Spaces: 1
Total Parking Spaces: 2
Fees
Tax Year: 2024
Tax Legal Description: Lot 29 plan 58342 CLSR Snake Island
Taxes: $2,011
Highlights
Feature: Clear View
Feature: Island
Feature: Lake Access
Feature: Level
Feature: Waterfront
Feature: Wooded/Treed
Land
Cross Street: Snake Island
Municipality District: Georgina Islands
Fronting On: East
Pool: None
Sewer: Septic
Sewer: Grey Water
Lot Depth: 218.3 Feet
Lot Frontage: 115.9 Feet
Acres: < .50
Zoning: R1
Waterfront: Direct
Water Body Name: Simcoe
Water Body Type: Lake
Water Frontage: 35.33
Access To Property: Private Docking
Access To Property: Water Only
Easements Restrictions: Unknown
Water Features: Boat Launch
Water Features: Boat Lift
Shoreline: Clean
Shoreline: Deep
Shoreline Allowance: Owned
Shoreline Exposure: E
Alternative Power: Generator-Wired
Rural Services: Electr To Lot Ln
Rural Services: Garbage Pickup
Rural Services: Internet High Spd
Rural Services: Pwr-Three Phase
Water Delivery Features: Heatd Waterlne
Rooms
Room details for 29 Snake Island Road, Georgina Islands
| Type | Dimensions | Description |
|---|---|---|
| Living Main | 3.80 x 7.00 | Combined W/Dining, W/O To Deck |
| Kitchen Main | 3.20 x 5.20 | Breakfast Area |
| Prim Bdrm Main | 3.50 x 4.90 | |
| Other Main | 3.40 x 5.20 | Combined W/Laundry |
| Bathroom Main | 1.70 x 3.40 | 3 Pc Bath, Updated |
| Br 2nd | 3.60 x 5.00 | |
| Br 2nd | 2.85 x 3.60 | Balcony |
| N9047485 | Jul 19, 2024 |
Active For Sale |
$409,900 |
| N4507727 | Jul 17, 2019 |
Sold For Sale |
$224,000 |
| Jul 03, 2019 |
Listed For Sale |
$229,900 | |
| N4436415 | Jul 01, 2019 |
Inactive For Sale |
|
| May 01, 2019 |
Listed For Sale |
$229,900 |
| N9047485 Active | Jul 19, 2024 | $409,900 For Sale |
| N4507727 Sold | Jul 17, 2019 | $224,000 For Sale |
| N4507727 Listed | Jul 03, 2019 | $229,900 For Sale |
| N4436415 Inactive | Jul 01, 2019 | For Sale |
| N4436415 Listed | May 01, 2019 | $229,900 For Sale |
Car-Dependent
- Almost all errands require a car.

École élémentaire publique L'Héritage
Elementary: PublicChar-Lan Intermediate School
Elementary: PublicSt Peter's School
Elementary: CatholicHoly Trinity Catholic Elementary School
Elementary: CatholicÉcole élémentaire catholique de l'Ange-Gardien
Elementary: CatholicWilliamstown Public School
Elementary: PublicÉcole secondaire publique L'Héritage
Secondary: PublicCharlottenburgh and Lancaster District High School
Secondary: PublicSt Lawrence Secondary School
Secondary: PublicÉcole secondaire catholique La Citadelle
Secondary: CatholicHoly Trinity Catholic Secondary School
Secondary: CatholicCornwall Collegiate and Vocational School
Secondary: Public

