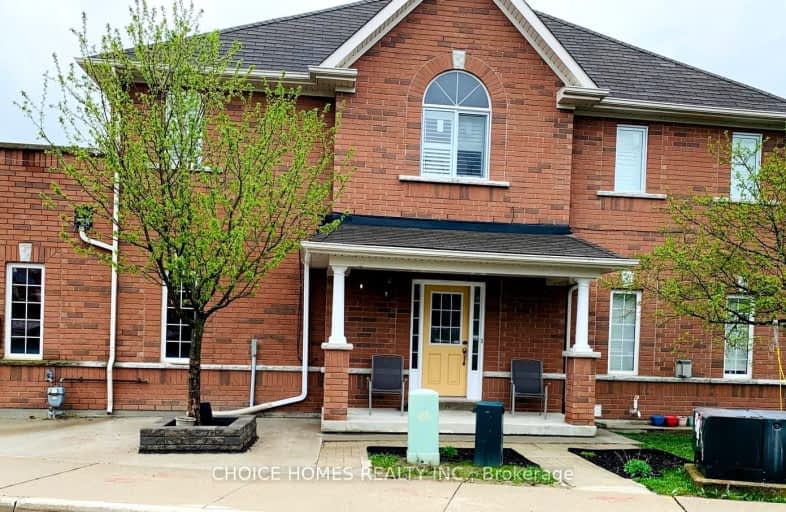Car-Dependent
- Almost all errands require a car.
24
/100
Some Transit
- Most errands require a car.
26
/100
Somewhat Bikeable
- Most errands require a car.
44
/100

Deer Park Public School
Elementary: Public
3.23 km
St Thomas Aquinas Catholic Elementary School
Elementary: Catholic
0.16 km
Keswick Public School
Elementary: Public
1.15 km
Lakeside Public School
Elementary: Public
1.04 km
W J Watson Public School
Elementary: Public
2.04 km
R L Graham Public School
Elementary: Public
3.45 km
Bradford Campus
Secondary: Public
16.01 km
Our Lady of the Lake Catholic College High School
Secondary: Catholic
4.44 km
Sutton District High School
Secondary: Public
11.34 km
Keswick High School
Secondary: Public
3.61 km
Bradford District High School
Secondary: Public
17.04 km
Nantyr Shores Secondary School
Secondary: Public
8.39 km
-
Whipper Watson Park
Georgina ON 2.06km -
Elmwood Park, Lake Simcoe
Georgina ON 8.25km -
Willow Beach Park
Lake Dr N, Georgina ON 8.47km
-
BMO Bank of Montreal
76 Arlington Dr, Keswick ON L4P 0A9 3.15km -
TD Canada Trust Branch and ATM
23532 Woodbine Ave, Keswick ON L4P 0E2 4.68km -
TD Bank Financial Group
945 Innisfil Beach Rd, Innisfil ON L9S 1V3 8.81km


