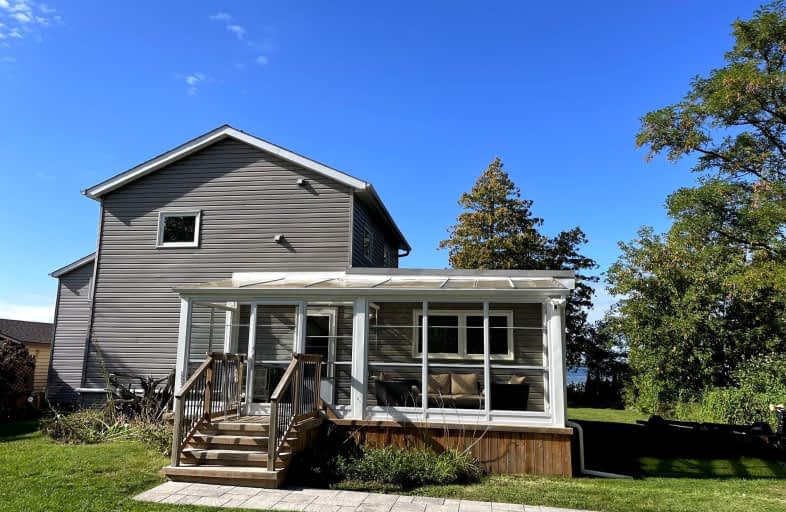Car-Dependent
- Almost all errands require a car.
3
/100
No Nearby Transit
- Almost all errands require a car.
0
/100
Somewhat Bikeable
- Most errands require a car.
26
/100

Holy Family Catholic School
Elementary: Catholic
15.38 km
St Bernadette's Catholic Elementary School
Elementary: Catholic
7.71 km
Beaverton Public School
Elementary: Public
15.18 km
Black River Public School
Elementary: Public
7.71 km
Sutton Public School
Elementary: Public
7.90 km
Morning Glory Public School
Elementary: Public
2.66 km
Our Lady of the Lake Catholic College High School
Secondary: Catholic
19.43 km
Brock High School
Secondary: Public
16.65 km
Sutton District High School
Secondary: Public
7.51 km
Keswick High School
Secondary: Public
18.62 km
Nantyr Shores Secondary School
Secondary: Public
22.46 km
Uxbridge Secondary School
Secondary: Public
27.32 km
-
Sibbald Point Provincial Park
26465 York Rd 18 (Hwy #48 and Park Road), Sutton ON L0E 1R0 4.58km -
Pefferlaw Community Park
Georgina ON 6.7km -
Bonnie Park
BONNIE Blvd, Georgina 7.49km
-
CIBC
254 Pefferlaw Rd, Pefferlaw ON L0E 1N0 6.05km -
Tsb custom stone works
670 Hwy 48, Beaverton ON L0K 1A0 7.11km -
TD Canada Trust Branch and ATM
20865 Dalton Rd, Sutton West ON L0E 1R0 7.41km





