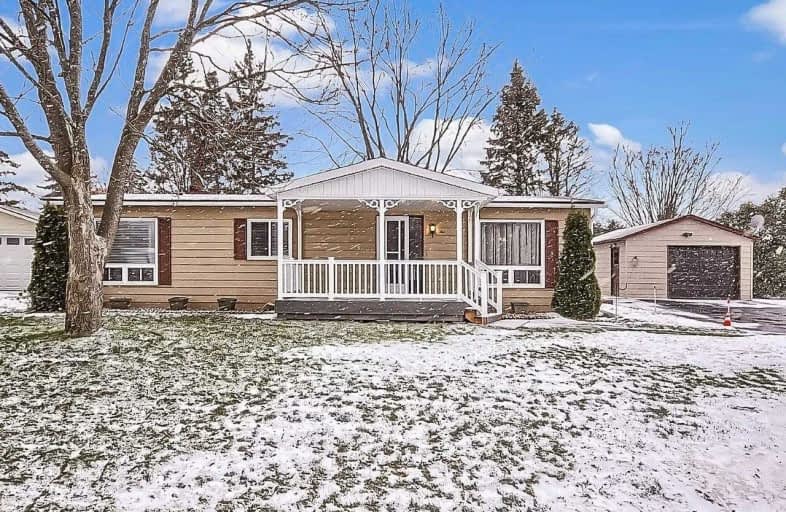Sold on Jan 14, 2020
Note: Property is not currently for sale or for rent.

-
Type: Detached
-
Style: Bungalow
-
Lot Size: 100 x 100 Feet
-
Age: No Data
-
Taxes: $1,401 per year
-
Days on Site: 33 Days
-
Added: Dec 12, 2019 (1 month on market)
-
Updated:
-
Last Checked: 3 months ago
-
MLS®#: N4652403
-
Listed By: Royal lepage your community realty, brokerage
Bright And Beautiful 2 Bedroom 2 Bathroom Home With Great Curb Appeal In The Sought After Community Of Sutton By The Lake! Excellent Layout, With Walkouts From The Kitchen And Sun Room! Updated Kitchen, Flooring, Garage Door With Opener, Propane Furnace, Driveway, Front Porch And Spray Foam Insulation In Crawlspace All In 2018! Huge Master Boasts A Large Walk-In Closet And Ensuite Bathroom! Wonderful Backyard With Mature Trees And Hedges!
Extras
Fridge, Stove, Microwave Range Hood, Dishwasher, Washer, Dryer, Hot Water Tank. Landlease Is Currently $626.12/Month And Will Increase To $676.12/Month When Sold. Includes: Use Of Club House & Amenities, Water Supply & Snow Removal.
Property Details
Facts for 10 Geneva Court, Georgina
Status
Days on Market: 33
Last Status: Sold
Sold Date: Jan 14, 2020
Closed Date: Jan 30, 2020
Expiry Date: Mar 11, 2020
Sold Price: $289,000
Unavailable Date: Jan 14, 2020
Input Date: Dec 12, 2019
Property
Status: Sale
Property Type: Detached
Style: Bungalow
Area: Georgina
Community: Sutton & Jackson's Point
Availability Date: Immed
Inside
Bedrooms: 2
Bathrooms: 2
Kitchens: 1
Rooms: 8
Den/Family Room: No
Air Conditioning: Central Air
Fireplace: No
Laundry Level: Main
Washrooms: 2
Building
Basement: Crawl Space
Heat Type: Forced Air
Heat Source: Propane
Exterior: Vinyl Siding
Water Supply: Well
Special Designation: Landlease
Parking
Driveway: Private
Garage Spaces: 2
Garage Type: Detached
Covered Parking Spaces: 6
Total Parking Spaces: 7
Fees
Tax Year: 2019
Tax Legal Description: Site 1 Plan 65R-5057
Taxes: $1,401
Land
Cross Street: Park Rd & Hwy 48
Municipality District: Georgina
Fronting On: North
Pool: Indoor
Sewer: Septic
Lot Depth: 100 Feet
Lot Frontage: 100 Feet
Additional Media
- Virtual Tour: https://tours.panapix.com/idx/625924
Rooms
Room details for 10 Geneva Court, Georgina
| Type | Dimensions | Description |
|---|---|---|
| Foyer Main | 1.57 x 3.50 | Laminate |
| Living Main | 4.34 x 4.42 | Laminate, Large Closet, Open Concept |
| Dining Main | 2.49 x 2.71 | Laminate, Open Concept |
| Kitchen Main | 2.80 x 2.36 | Laminate, W/O To Deck, Stainless Steel Appl |
| Sunroom Main | 3.77 x 3.06 | Laminate, W/O To Deck |
| Master Main | 3.55 x 5.29 | Laminate, W/I Closet, Ensuite Bath |
| 2nd Br Main | 3.65 x 3.47 | Laminate |
| Other Main | 1.14 x 1.64 | Laminate |
| Laundry Main | 1.73 x 1.62 | Laminate |
| XXXXXXXX | XXX XX, XXXX |
XXXX XXX XXXX |
$XXX,XXX |
| XXX XX, XXXX |
XXXXXX XXX XXXX |
$XXX,XXX |
| XXXXXXXX XXXX | XXX XX, XXXX | $289,000 XXX XXXX |
| XXXXXXXX XXXXXX | XXX XX, XXXX | $295,900 XXX XXXX |

St Bernadette's Catholic Elementary School
Elementary: CatholicBlack River Public School
Elementary: PublicSutton Public School
Elementary: PublicMorning Glory Public School
Elementary: PublicW J Watson Public School
Elementary: PublicFairwood Public School
Elementary: PublicOur Lady of the Lake Catholic College High School
Secondary: CatholicBrock High School
Secondary: PublicSutton District High School
Secondary: PublicKeswick High School
Secondary: PublicNantyr Shores Secondary School
Secondary: PublicHuron Heights Secondary School
Secondary: Public

