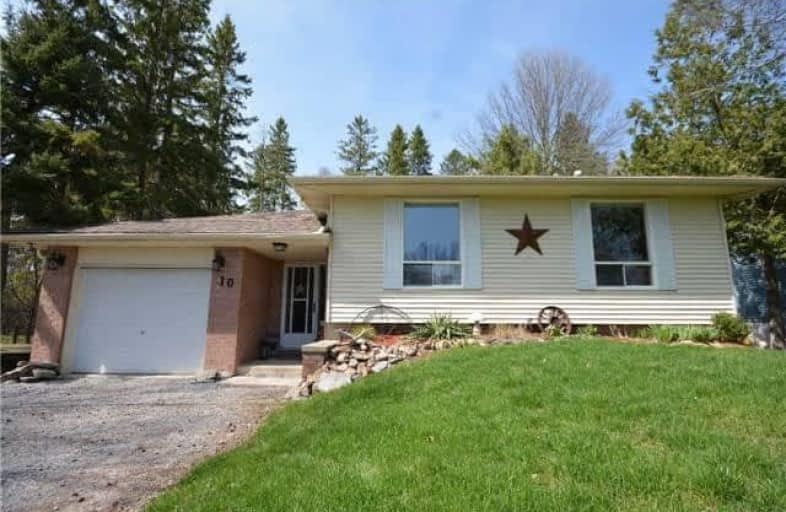Sold on May 11, 2018
Note: Property is not currently for sale or for rent.

-
Type: Detached
-
Style: Bungalow-Raised
-
Lot Size: 66 x 172 Feet
-
Age: No Data
-
Taxes: $2,967 per year
-
Days on Site: 50 Days
-
Added: Sep 07, 2019 (1 month on market)
-
Updated:
-
Last Checked: 12 hours ago
-
MLS®#: N4074121
-
Listed By: Royal lepage your community realty, brokerage
A Little Bit Of Country!Lovingly-Maintained 3+1 Br Bungalow W/Separate Entry To Bsmt.Mature Lot On No-Exit Street W/Access To River At End.Sundrenched Lr & Dr W/Huge Windows.Spacious Eat-In Kit W/Ample Cabinets.3 Generous Brs Boast Lots Of Closet Space.Bright Fin Bsmt Features A/G Windows,Huge Rec Rm,4Br, Den,Large Utility/Lau Rm & Crawl Offering Tons Of Storage.Just Min To Lake Simcoe And All It's Pleasures & Close To Amenities.Easy Commute Via Hwy 404.
Extras
Incl:Bwl;All Elf's;1 Egdo+2 Remotes;Fridge;Stove;B/I D/W;Washer;Dryer;Garden Shed;All Wc;3 C/Fans+1 Remote;Sat Dish;Softener(Not Used);Hwt(O).Excl:Sat Receivers;Bsmt Fridge.Recent Updates Incl Furnace,A/C,Bdlm In 3Brs & Ins/Drywall In Gar.
Property Details
Facts for 10 Halmar Park Road, Georgina
Status
Days on Market: 50
Last Status: Sold
Sold Date: May 11, 2018
Closed Date: Jul 27, 2018
Expiry Date: Jul 20, 2018
Sold Price: $470,000
Unavailable Date: May 11, 2018
Input Date: Mar 22, 2018
Property
Status: Sale
Property Type: Detached
Style: Bungalow-Raised
Area: Georgina
Community: Pefferlaw
Availability Date: 30-60 Days/Tba
Inside
Bedrooms: 3
Bedrooms Plus: 1
Bathrooms: 1
Kitchens: 1
Rooms: 6
Den/Family Room: No
Air Conditioning: None
Fireplace: No
Laundry Level: Lower
Central Vacuum: N
Washrooms: 1
Utilities
Electricity: Yes
Gas: Yes
Cable: Available
Telephone: Yes
Building
Basement: Finished
Basement 2: Sep Entrance
Heat Type: Forced Air
Heat Source: Gas
Exterior: Brick
Exterior: Vinyl Siding
UFFI: No
Water Supply Type: Drilled Well
Water Supply: Well
Special Designation: Unknown
Other Structures: Garden Shed
Retirement: N
Parking
Driveway: Pvt Double
Garage Spaces: 1
Garage Type: Attached
Covered Parking Spaces: 10
Total Parking Spaces: 11
Fees
Tax Year: 2017
Tax Legal Description: Pl.576,Blk.A,Rp65R1884,Pt.3,Georgina
Taxes: $2,967
Highlights
Feature: Beach
Feature: Cul De Sac
Feature: Lake/Pond
Feature: Library
Feature: Marina
Land
Cross Street: Hwy 48/Pefferlaw Rd/
Municipality District: Georgina
Fronting On: North
Pool: None
Sewer: Septic
Lot Depth: 172 Feet
Lot Frontage: 66 Feet
Rooms
Room details for 10 Halmar Park Road, Georgina
| Type | Dimensions | Description |
|---|---|---|
| Kitchen Main | 3.55 x 3.94 | Laminate, Pantry |
| Dining Main | 2.79 x 3.64 | Hardwood Floor, Large Window, O/Looks Frontyard |
| Living Main | 3.61 x 6.49 | Broadloom, Open Concept, O/Looks Frontyard |
| Master Main | 3.55 x 4.26 | His/Hers Closets, Broadloom, O/Looks Backyard |
| 2nd Br Main | 3.03 x 3.62 | Double Closet, Broadloom, O/Looks Backyard |
| 3rd Br Main | 2.57 x 3.12 | Closet, Broadloom |
| Rec Bsmt | 3.47 x 8.90 | Above Grade Window, Broadloom |
| 4th Br Bsmt | 3.27 x 3.32 | Above Grade Window, Broadloom, B/I Shelves |
| 5th Br Bsmt | 3.33 x 4.82 | Above Grade Window, Broadloom, Closet |
| Utility Bsmt | 3.97 x 6.41 | Combined W/Laundry, Unfinished, Above Grade Window |
| XXXXXXXX | XXX XX, XXXX |
XXXX XXX XXXX |
$XXX,XXX |
| XXX XX, XXXX |
XXXXXX XXX XXXX |
$XXX,XXX | |
| XXXXXXXX | XXX XX, XXXX |
XXXXXXXX XXX XXXX |
|
| XXX XX, XXXX |
XXXXXX XXX XXXX |
$XXX,XXX |
| XXXXXXXX XXXX | XXX XX, XXXX | $470,000 XXX XXXX |
| XXXXXXXX XXXXXX | XXX XX, XXXX | $499,900 XXX XXXX |
| XXXXXXXX XXXXXXXX | XXX XX, XXXX | XXX XXXX |
| XXXXXXXX XXXXXX | XXX XX, XXXX | $539,900 XXX XXXX |

Holy Family Catholic School
Elementary: CatholicThorah Central Public School
Elementary: PublicBeaverton Public School
Elementary: PublicBlack River Public School
Elementary: PublicMorning Glory Public School
Elementary: PublicMcCaskill's Mills Public School
Elementary: PublicOur Lady of the Lake Catholic College High School
Secondary: CatholicBrock High School
Secondary: PublicSutton District High School
Secondary: PublicKeswick High School
Secondary: PublicNantyr Shores Secondary School
Secondary: PublicUxbridge Secondary School
Secondary: Public

