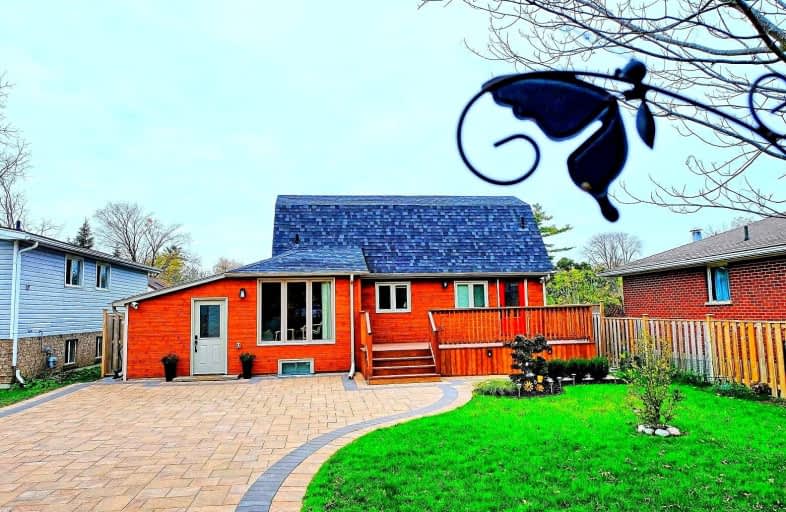Sold on Feb 08, 2022
Note: Property is not currently for sale or for rent.

-
Type: Detached
-
Style: 1 1/2 Storey
-
Lot Size: 50.46 x 98.08 Feet
-
Age: No Data
-
Taxes: $2,905 per year
-
Days on Site: 6 Days
-
Added: Feb 02, 2022 (6 days on market)
-
Updated:
-
Last Checked: 3 months ago
-
MLS®#: N5488771
-
Listed By: Tradeworld realty inc, brokerage
* Awesome 1 1/2 Detached Completely Renovated With Taste And Functionality * Located In The Heart Of Sutton And Jackson's Point * Beautiful Designed In-Law Suites With Separate Entrance * Steps To Sandy Beaches, Marina, Golf Course & Local Shops * Enjoy All Season Events * Furniture Included * Separate Entry To The Basement * Garden Shed In The Backyard *
Extras
Main Floor: Stainless Steel (Gas Stove, B/I Dishwasher, Fridge, Range Hood, Microwave), Washer/Dryer. Basement: Stove, Fridge, Microwave, Range Hood, Washer.
Property Details
Facts for 10 Lorne Street, Georgina
Status
Days on Market: 6
Last Status: Sold
Sold Date: Feb 08, 2022
Closed Date: Mar 08, 2022
Expiry Date: Jul 31, 2022
Sold Price: $901,000
Unavailable Date: Feb 08, 2022
Input Date: Feb 02, 2022
Prior LSC: Listing with no contract changes
Property
Status: Sale
Property Type: Detached
Style: 1 1/2 Storey
Area: Georgina
Community: Sutton & Jackson's Point
Availability Date: Immediately
Inside
Bedrooms: 4
Bedrooms Plus: 2
Bathrooms: 3
Kitchens: 1
Kitchens Plus: 1
Rooms: 7
Den/Family Room: No
Air Conditioning: Central Air
Fireplace: No
Washrooms: 3
Utilities
Electricity: Yes
Gas: Yes
Cable: No
Telephone: Available
Building
Basement: Apartment
Heat Type: Forced Air
Heat Source: Gas
Exterior: Alum Siding
Water Supply: Municipal
Special Designation: Unknown
Other Structures: Garden Shed
Parking
Driveway: Private
Garage Type: None
Covered Parking Spaces: 5
Total Parking Spaces: 5
Fees
Tax Year: 2021
Tax Legal Description: Lot 2 Plan 233 Sutton; Georgina
Taxes: $2,905
Highlights
Feature: Fenced Yard
Feature: Lake Access
Feature: Lake/Pond
Feature: School
Land
Cross Street: Lorne St/Lake Drive
Municipality District: Georgina
Fronting On: West
Pool: None
Sewer: Sewers
Lot Depth: 98.08 Feet
Lot Frontage: 50.46 Feet
Lot Irregularities: Irregular
Additional Media
- Virtual Tour: https://www.youtube.com/watch?v=7yAdpZmaJHs
Rooms
Room details for 10 Lorne Street, Georgina
| Type | Dimensions | Description |
|---|---|---|
| Kitchen Ground | 3.54 x 3.43 | Granite Counter, Stainless Steel Appl, W/O To Deck |
| Dining Ground | 3.54 x 3.43 | W/O To Deck, Open Concept, Combined W/Kitchen |
| Living Ground | 4.71 x 3.43 | W/O To Deck, Open Concept, Combined W/Dining |
| 3rd Br Ground | 2.36 x 2.75 | Hardwood Floor, Closet, Window |
| 4th Br Ground | 3.62 x 2.60 | Laminate, Closet, Window |
| Prim Bdrm 2nd | 4.71 x 2.74 | Hardwood Floor, Closet, Window |
| 2nd Br 2nd | 3.73 x 1.76 | Hardwood Floor, Window |
| Kitchen Bsmt | 3.83 x 2.60 | Vinyl Floor, Open Concept, Combined W/Living |
| Dining Bsmt | 1.92 x 2.81 | Vinyl Floor, Open Concept |
| Living Bsmt | 3.43 x 2.17 | Vinyl Floor, Open Concept |
| 5th Br Bsmt | 2.74 x 2.77 | Vinyl Floor, Window |
| Br Bsmt | 3.46 x 2.67 | Vinyl Floor, Window |

| XXXXXXXX | XXX XX, XXXX |
XXXX XXX XXXX |
$XXX,XXX |
| XXX XX, XXXX |
XXXXXX XXX XXXX |
$XXX,XXX | |
| XXXXXXXX | XXX XX, XXXX |
XXXXXXX XXX XXXX |
|
| XXX XX, XXXX |
XXXXXX XXX XXXX |
$XXX,XXX | |
| XXXXXXXX | XXX XX, XXXX |
XXXX XXX XXXX |
$XXX,XXX |
| XXX XX, XXXX |
XXXXXX XXX XXXX |
$XXX,XXX | |
| XXXXXXXX | XXX XX, XXXX |
XXXX XXX XXXX |
$XXX,XXX |
| XXX XX, XXXX |
XXXXXX XXX XXXX |
$XXX,XXX | |
| XXXXXXXX | XXX XX, XXXX |
XXXXXXX XXX XXXX |
|
| XXX XX, XXXX |
XXXXXX XXX XXXX |
$XXX,XXX |
| XXXXXXXX XXXX | XXX XX, XXXX | $901,000 XXX XXXX |
| XXXXXXXX XXXXXX | XXX XX, XXXX | $698,800 XXX XXXX |
| XXXXXXXX XXXXXXX | XXX XX, XXXX | XXX XXXX |
| XXXXXXXX XXXXXX | XXX XX, XXXX | $838,000 XXX XXXX |
| XXXXXXXX XXXX | XXX XX, XXXX | $420,000 XXX XXXX |
| XXXXXXXX XXXXXX | XXX XX, XXXX | $425,000 XXX XXXX |
| XXXXXXXX XXXX | XXX XX, XXXX | $345,000 XXX XXXX |
| XXXXXXXX XXXXXX | XXX XX, XXXX | $375,000 XXX XXXX |
| XXXXXXXX XXXXXXX | XXX XX, XXXX | XXX XXXX |
| XXXXXXXX XXXXXX | XXX XX, XXXX | $385,000 XXX XXXX |

St Bernadette's Catholic Elementary School
Elementary: CatholicDeer Park Public School
Elementary: PublicBlack River Public School
Elementary: PublicSutton Public School
Elementary: PublicKeswick Public School
Elementary: PublicW J Watson Public School
Elementary: PublicOur Lady of the Lake Catholic College High School
Secondary: CatholicSutton District High School
Secondary: PublicKeswick High School
Secondary: PublicSt Peter's Secondary School
Secondary: CatholicNantyr Shores Secondary School
Secondary: PublicHuron Heights Secondary School
Secondary: Public- 2 bath
- 4 bed
- 1100 sqft
17 Golfview Crescent, Georgina, Ontario • L0E 1R0 • Sutton & Jackson's Point


