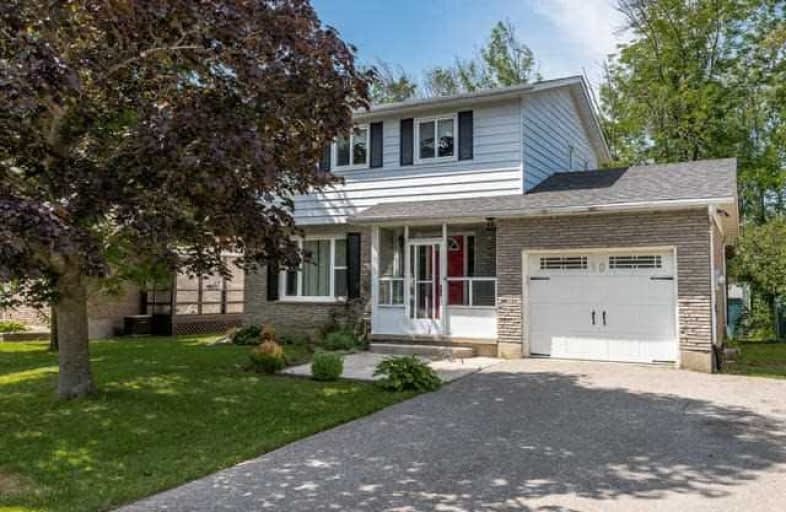Sold on Sep 21, 2018
Note: Property is not currently for sale or for rent.

-
Type: Detached
-
Style: 2-Storey
-
Lot Size: 56.89 x 122.58 Feet
-
Age: No Data
-
Taxes: $3,037 per year
-
Days on Site: 52 Days
-
Added: Sep 07, 2019 (1 month on market)
-
Updated:
-
Last Checked: 5 hours ago
-
MLS®#: N4206417
-
Listed By: Keller williams realty centres, brokerage
This 3 Bedroom, 3 Bath Home Is Located On A Ravine Lot Just Down The Street From A Park, Close To Shopping, Transit, Schools & Highway 48. New Flooring In Bedrooms, Eat-In Kitchen With Walk-Out To New Deck. Large Shed With Hydro. Basement Is Finished With New Carpet & Another Bedroom Could Be Added There If Needed. Most Rooms Freshly Painted, New Carpet On Stairs & Hallway. A Must See!
Extras
Included: All Window Covers, All Existing Light Fixtures, Washer & Dryer, B/I Dishwasher, Stove & Fridge. Appliance Being Sold As Is (They Are Working). Shed, Fireplace As Is. Hot Water Tank Is A Rental.
Property Details
Facts for 10 West Street, Georgina
Status
Days on Market: 52
Last Status: Sold
Sold Date: Sep 21, 2018
Closed Date: Oct 31, 2018
Expiry Date: Oct 31, 2018
Sold Price: $465,000
Unavailable Date: Sep 21, 2018
Input Date: Jul 31, 2018
Prior LSC: Sold
Property
Status: Sale
Property Type: Detached
Style: 2-Storey
Area: Georgina
Community: Sutton & Jackson's Point
Availability Date: Tba
Inside
Bedrooms: 3
Bathrooms: 3
Kitchens: 1
Rooms: 6
Den/Family Room: No
Air Conditioning: None
Fireplace: Yes
Laundry Level: Lower
Washrooms: 3
Building
Basement: Finished
Heat Type: Forced Air
Heat Source: Gas
Exterior: Alum Siding
Exterior: Brick
Water Supply: Municipal
Special Designation: Unknown
Parking
Driveway: Private
Garage Spaces: 1
Garage Type: Attached
Covered Parking Spaces: 4
Total Parking Spaces: 5
Fees
Tax Year: 2018
Tax Legal Description: Pcl 12-1Sec M22; Lt12 Plm22, Town Of Georgina
Taxes: $3,037
Highlights
Feature: Fenced Yard
Feature: Park
Feature: Public Transit
Feature: Ravine
Land
Cross Street: High & West
Municipality District: Georgina
Fronting On: West
Parcel Number: 035040198
Pool: None
Sewer: Sewers
Lot Depth: 122.58 Feet
Lot Frontage: 56.89 Feet
Lot Irregularities: 56.89X127.31X42.83X12
Additional Media
- Virtual Tour: https://tours.dgvirtualtours.com/1104541?idx=1
Rooms
Room details for 10 West Street, Georgina
| Type | Dimensions | Description |
|---|---|---|
| Living Main | 3.30 x 4.74 | Hardwood Floor, Large Window |
| Kitchen Main | 2.93 x 5.59 | Ceramic Floor, W/O To Deck, Eat-In Kitchen |
| Master 2nd | 4.52 x 3.84 | Laminate, Ensuite Bath, Double Closet |
| 2nd Br 2nd | 3.95 x 2.92 | Laminate |
| 3rd Br 2nd | 2.42 x 3.68 | Laminate |
| Rec Bsmt | 4.98 x 7.30 | Broadloom |
| XXXXXXXX | XXX XX, XXXX |
XXXX XXX XXXX |
$XXX,XXX |
| XXX XX, XXXX |
XXXXXX XXX XXXX |
$XXX,XXX |
| XXXXXXXX XXXX | XXX XX, XXXX | $465,000 XXX XXXX |
| XXXXXXXX XXXXXX | XXX XX, XXXX | $477,900 XXX XXXX |

St Bernadette's Catholic Elementary School
Elementary: CatholicBlack River Public School
Elementary: PublicSutton Public School
Elementary: PublicMorning Glory Public School
Elementary: PublicW J Watson Public School
Elementary: PublicFairwood Public School
Elementary: PublicOur Lady of the Lake Catholic College High School
Secondary: CatholicSutton District High School
Secondary: PublicSacred Heart Catholic High School
Secondary: CatholicKeswick High School
Secondary: PublicNantyr Shores Secondary School
Secondary: PublicHuron Heights Secondary School
Secondary: Public

