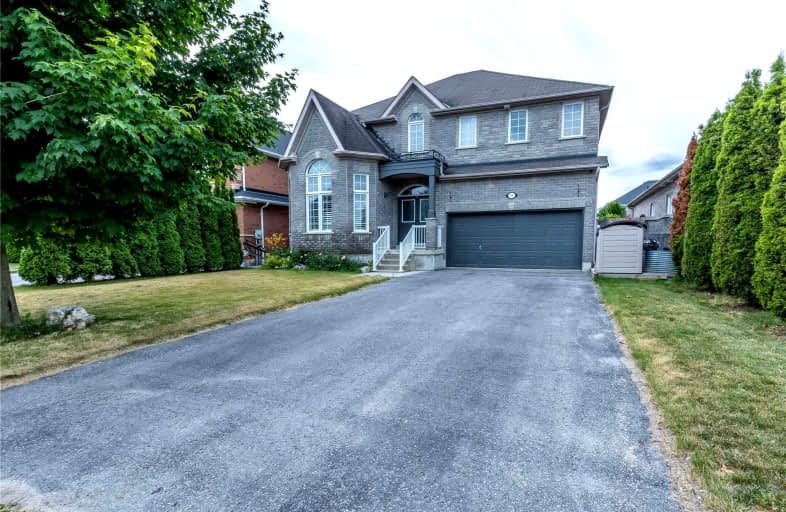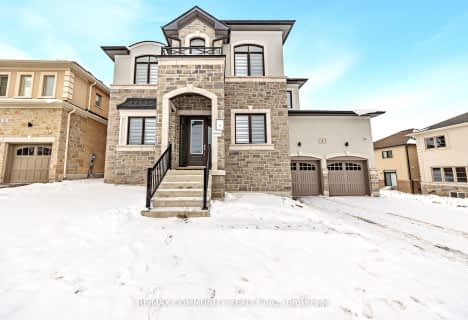Removed on Aug 05, 2022
Note: Property is not currently for sale or for rent.

-
Type: Detached
-
Style: 2-Storey
-
Lease Term: 1 Year
-
Possession: Tba
-
All Inclusive: N
-
Lot Size: 0 x 0
-
Age: No Data
-
Days on Site: 16 Days
-
Added: Jul 20, 2022 (2 weeks on market)
-
Updated:
-
Last Checked: 3 months ago
-
MLS®#: N5704679
-
Listed By: Re/max community realty inc., brokerage
Rare Find 5 Bedroom Home. All Brick Spacious House With Inground Swimming Pool. Ready To Enjoy Your Summer. Ideally Located Close To Schools, Shopping, Parks And Lake Georgina. Very Quit Family Oriented Neighborhood. 9 Ft. Ceilings In Main Floor. Nice Open Concept Main Floor Layout. 2 Gas Fireplaces, 5 Bathrooms, Lots Of Big Windows For Natural Light. Newly Painted And New Hardwood Floors. Quartz Counter, Pot Lights & More.
Extras
Existing Stainless Appliances(Fridge, Stove, Built-In-Dishwasher, Built-In-Microwave) Washer, Dryer, All Elfs,
Property Details
Facts for 10 Whitestone Drive, Georgina
Status
Days on Market: 16
Last Status: Terminated
Sold Date: Jun 17, 2025
Closed Date: Nov 30, -0001
Expiry Date: Oct 31, 2022
Unavailable Date: Aug 05, 2022
Input Date: Jul 20, 2022
Prior LSC: Listing with no contract changes
Property
Status: Lease
Property Type: Detached
Style: 2-Storey
Area: Georgina
Community: Keswick North
Availability Date: Tba
Inside
Bedrooms: 5
Bedrooms Plus: 1
Bathrooms: 4
Kitchens: 1
Kitchens Plus: 1
Rooms: 10
Den/Family Room: Yes
Air Conditioning: Central Air
Fireplace: Yes
Laundry:
Washrooms: 4
Utilities
Utilities Included: N
Building
Basement: Apartment
Basement 2: Finished
Heat Type: Forced Air
Heat Source: Gas
Exterior: Brick
Private Entrance: Y
Water Supply: Municipal
Special Designation: Unknown
Parking
Driveway: Private
Parking Included: Yes
Garage Spaces: 2
Garage Type: Attached
Covered Parking Spaces: 4
Total Parking Spaces: 6
Fees
Cable Included: No
Central A/C Included: Yes
Common Elements Included: Yes
Heating Included: No
Hydro Included: No
Water Included: No
Land
Cross Street: Arlington/Whitestone
Municipality District: Georgina
Fronting On: West
Pool: Indoor
Sewer: Sewers
Payment Frequency: Monthly
Additional Media
- Virtual Tour: http://just4agent.com/vtour/10-whitestone-dr/
Rooms
Room details for 10 Whitestone Drive, Georgina
| Type | Dimensions | Description |
|---|---|---|
| Living Main | 3.50 x 6.00 | Hardwood Floor, Combined W/Dining, Pot Lights |
| Dining Main | 3.50 x 6.00 | Hardwood Floor, Combined W/Living, Pot Lights |
| Family Main | 4.80 x 4.67 | Hardwood Floor, Fireplace, Pot Lights |
| Kitchen Main | 3.37 x 3.35 | Ceramic Floor, Ceramic Back Splash, Pot Lights |
| Breakfast Main | 2.74 x 3.36 | Ceramic Floor, W/O To Deck |
| Prim Bdrm 2nd | 4.88 x 4.29 | Hardwood Floor, 5 Pc Ensuite, Fireplace |
| 2nd Br 2nd | 3.55 x 3.44 | Hardwood Floor, 4 Pc Bath, Closet |
| 3rd Br 2nd | 3.50 x 3.68 | Hardwood Floor, 4 Pc Bath, Closet |
| 4th Br 2nd | 2.87 x 3.68 | Hardwood Floor, 4 Pc Bath, Closet |
| 5th Br 2nd | 3.68 x 3.13 | Hardwood Floor, 4 Pc Bath, Closet |
| Br Bsmt | 3.39 x 5.40 | Laminate |
| Rec Bsmt | 4.53 x 5.22 | Laminate |
| XXXXXXXX | XXX XX, XXXX |
XXXXXXX XXX XXXX |
|
| XXX XX, XXXX |
XXXXXX XXX XXXX |
$X,XXX | |
| XXXXXXXX | XXX XX, XXXX |
XXXX XXX XXXX |
$X,XXX,XXX |
| XXX XX, XXXX |
XXXXXX XXX XXXX |
$X,XXX,XXX |
| XXXXXXXX XXXXXXX | XXX XX, XXXX | XXX XXXX |
| XXXXXXXX XXXXXX | XXX XX, XXXX | $4,500 XXX XXXX |
| XXXXXXXX XXXX | XXX XX, XXXX | $1,250,000 XXX XXXX |
| XXXXXXXX XXXXXX | XXX XX, XXXX | $1,399,000 XXX XXXX |

Our Lady of the Lake Catholic Elementary School
Elementary: CatholicPrince of Peace Catholic Elementary School
Elementary: CatholicJersey Public School
Elementary: PublicW J Watson Public School
Elementary: PublicR L Graham Public School
Elementary: PublicFairwood Public School
Elementary: PublicBradford Campus
Secondary: PublicOur Lady of the Lake Catholic College High School
Secondary: CatholicSutton District High School
Secondary: PublicDr John M Denison Secondary School
Secondary: PublicKeswick High School
Secondary: PublicNantyr Shores Secondary School
Secondary: Public- 5 bath
- 5 bed
4 Connell Drive, Georgina, Ontario • L4P 0J4 • Keswick North
- — bath
- — bed
- — sqft
18 Donald Ingram Crescent, Georgina, Ontario • L4P 0S3 • Keswick North




