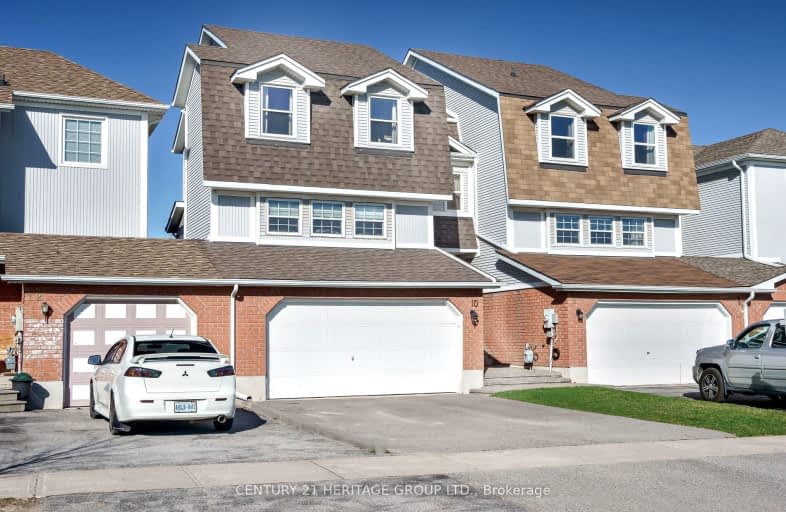Very Walkable
- Most errands can be accomplished on foot.
72
/100
Some Transit
- Most errands require a car.
27
/100
Bikeable
- Some errands can be accomplished on bike.
62
/100

Our Lady of the Lake Catholic Elementary School
Elementary: Catholic
0.42 km
Prince of Peace Catholic Elementary School
Elementary: Catholic
0.51 km
Jersey Public School
Elementary: Public
0.48 km
R L Graham Public School
Elementary: Public
0.82 km
Fairwood Public School
Elementary: Public
1.22 km
Lake Simcoe Public School
Elementary: Public
2.18 km
Bradford Campus
Secondary: Public
13.61 km
Our Lady of the Lake Catholic College High School
Secondary: Catholic
0.43 km
Sutton District High School
Secondary: Public
12.42 km
Dr John M Denison Secondary School
Secondary: Public
16.47 km
Keswick High School
Secondary: Public
0.77 km
Nantyr Shores Secondary School
Secondary: Public
12.28 km
-
Vista Park
2.53km -
Queensville Park
East Gwillimbury ON 8.65km -
Valleyview Park
175 Walter English Dr (at Petal Av), East Gwillimbury ON 9.99km
-
President's Choice Financial ATM
411 the Queensway S, Keswick ON L4P 2C7 0.09km -
Scotiabank
23556 Woodbine Ave, Georgina ON L4P 0E2 1.32km -
TD Canada Trust Branch and ATM
23532 Woodbine Ave, Keswick ON L4P 0E2 1.37km



