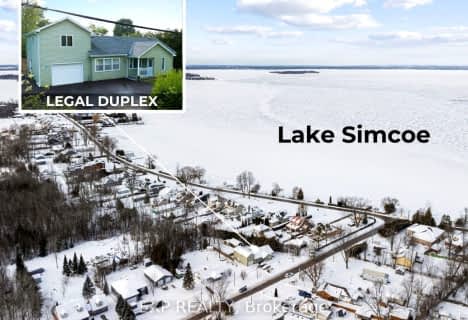Car-Dependent
- Almost all errands require a car.
Some Transit
- Most errands require a car.
Somewhat Bikeable
- Most errands require a car.

Deer Park Public School
Elementary: PublicSt Thomas Aquinas Catholic Elementary School
Elementary: CatholicKeswick Public School
Elementary: PublicLakeside Public School
Elementary: PublicW J Watson Public School
Elementary: PublicR L Graham Public School
Elementary: PublicBradford Campus
Secondary: PublicOur Lady of the Lake Catholic College High School
Secondary: CatholicSutton District High School
Secondary: PublicKeswick High School
Secondary: PublicSt Peter's Secondary School
Secondary: CatholicNantyr Shores Secondary School
Secondary: Public-
The Beach Lakefront Bar & Grill
221 Lake Drive N, Keswick, ON L4P 3C8 5.44km -
Tenoch
945 Innisfil Beach Road, Unit 7-8, Innisfil, ON L9S 1V3 6.32km -
Offsides Bar & Grill
200 Simcoe Avenue, Keswick, ON L4P 2H7 6.63km
-
Bruno's Bakery and Cafe
808 Innisfil Beach Road, Innisfil, ON L9S 2C3 5.94km -
Tim Hortons
940 Innisfil Beach Rd, Innisfil, ON L9S 2C2 6.39km -
God Bless Canada Cafe
196 Church Street, Georgina, ON L4P 1J7 6.4km
-
9Round
1354 Innisfil Beach Road, Innisfil, ON L9S 4B7 8.01km -
YMCA of Simcoe/Muskoka
1-7315 Yonge Street, Innisfil, ON L9S 4V7 11.18km -
Snap Fitness
702 The Queensway S, Keswick, ON L4P 2E7 11.45km
-
Shoppers Drug Mart
1145 Innisfil Beach Road, Innisfil, ON L9S 4B2 7.17km -
Eustace Jackson's Point Pharmasave
936 Lake Drive E RR 1, Jacksons Point, ON L0E 1L0 8.17km -
Shoppers Drug Mart
20917 Dalton Road, Georgina, ON L0E 8.35km
-
The Beach Lakefront Bar & Grill
221 Lake Drive N, Keswick, ON L4P 3C8 5.44km -
CW Coop's
808 Innisfil Beach Road, Innisfil, ON L9S 2C3 5.9km -
Pizzaville
808 Innisfil Beach Road, Unit 3 & 4, Innisfil, ON L9S 2C3 5.94km
-
Cookstown Outlet Mall
3311 County Road 89m, Unit C27, Innisfil, ON L9S 4P6 18.02km -
Bayfield Mall
320 Bayfield Street, Barrie, ON L4M 3C1 21.61km -
Kozlov Centre
400 Bayfield Road, Barrie, ON L4M 5A1 21.98km
-
Lakeview Grocery Store
437 Lake Drive E, Georgina, ON L0E 1S0 4.38km -
Food Basics
199 Simcoe Avenue, Keswick, ON L4P 2H6 6.72km -
M&M Food Market
1070 Innisfil Beach Road, Unit 8, Innisfil, ON L9S 4T9 6.83km
-
Dial a Bottle
Barrie, ON L4N 9A9 17.33km -
Coulsons General Store & Farm Supply
RR 2, Oro Station, ON L0L 2E0 19.51km -
LCBO
534 Bayfield Street, Barrie, ON L4M 5A2 23.12km
-
P/J's Home Comfort
203 Church Street, Keswick, ON L4P 1J9 6.46km -
Petro-Canada
2371 25 Sideroad, Innisfil, ON L9S 2G3 6.54km -
Air Conditioning Expert
Sutton West, ON L0G 1R0 8.6km
-
The Gem Theatre
11 Church Street, Georgina, ON L4P 3E9 6.13km -
The G E M Theatre
11 Church Street, Keswick, ON L4P 3E9 6.21km -
Galaxy Cinemas
72 Commerce Park Drive, Barrie, ON L4N 8W8 17.36km
-
Innisfil Public Library
967 Innisfil Beach Road, Innisfil, ON L9S 1V3 6.43km -
Barrie Public Library - Painswick Branch
48 Dean Avenue, Barrie, ON L4N 0C2 15.34km -
Newmarket Public Library
438 Park Aveniue, Newmarket, ON L3Y 1W1 27.6km
-
Royal Victoria Hospital
201 Georgian Drive, Barrie, ON L4M 6M2 19.77km -
Southlake Regional Health Centre
596 Davis Drive, Newmarket, ON L3Y 2P9 26.83km -
VCA Canada 404 Veterinary Emergency and Referral Hospital
510 Harry Walker Parkway S, Newmarket, ON L3Y 0B3 28.26km
- 4 bath
- 5 bed
- 2000 sqft
27182 Civic Centre Road, Georgina, Ontario • L4P 3E9 • Historic Lakeshore Communities
- 4 bath
- 5 bed
- 2000 sqft
27182A Civic Centre Road, Georgina, Ontario • L4P 3E9 • Historic Lakeshore Communities
- 2 bath
- 3 bed
- 1500 sqft
849 Trivetts Road, Georgina, Ontario • L4P 0S2 • Historic Lakeshore Communities



