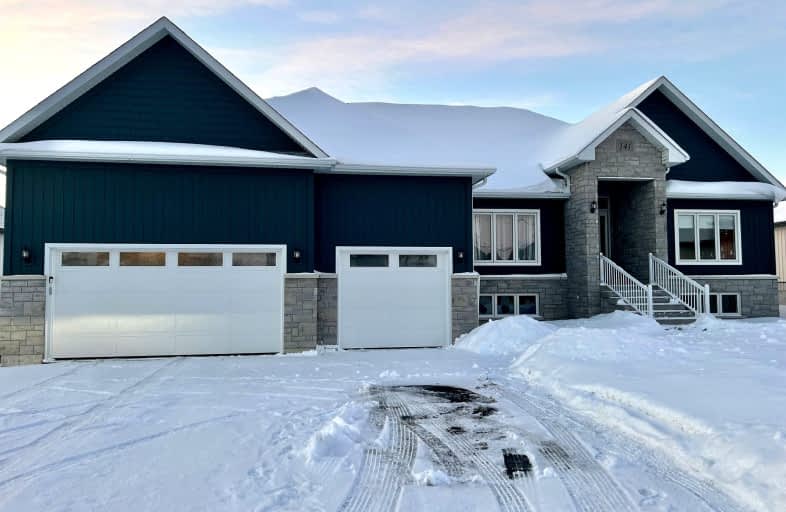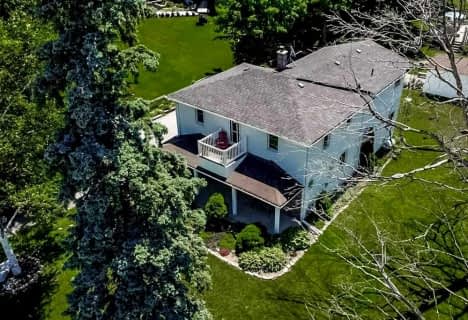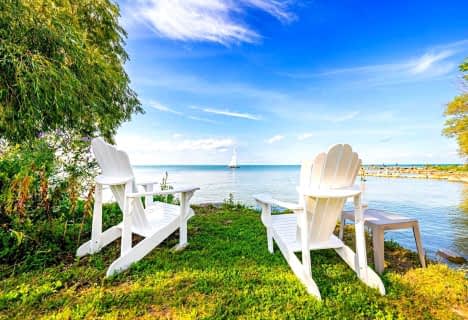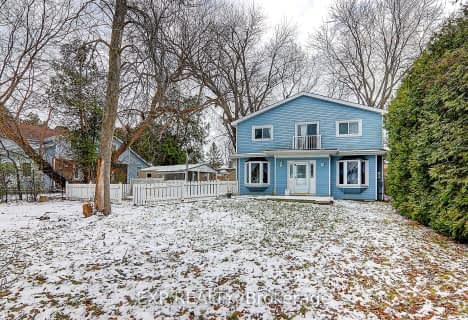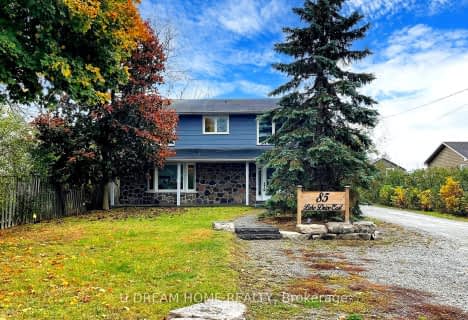Car-Dependent
- Almost all errands require a car.
Minimal Transit
- Almost all errands require a car.
Somewhat Bikeable
- Most errands require a car.

St Bernadette's Catholic Elementary School
Elementary: CatholicDeer Park Public School
Elementary: PublicSt Thomas Aquinas Catholic Elementary School
Elementary: CatholicKeswick Public School
Elementary: PublicLakeside Public School
Elementary: PublicW J Watson Public School
Elementary: PublicBradford Campus
Secondary: PublicOur Lady of the Lake Catholic College High School
Secondary: CatholicSutton District High School
Secondary: PublicKeswick High School
Secondary: PublicSt Peter's Secondary School
Secondary: CatholicNantyr Shores Secondary School
Secondary: Public-
Elmwood Park, Lake Simcoe
Georgina ON 1.38km -
Willow Beach Park
Lake Dr N, Georgina ON 2.17km -
Williow Wharf
Lake Dr, Georgina ON 2.69km
-
TD Bank Financial Group
20865 Dalton Rd, Sutton ON L0E 1R0 6.9km -
TD Canada Trust ATM
20865 Dalton Rd, Sutton West ON L0E 1R0 6.9km -
CIBC
20875 Dalton Rd, Sutton West ON L0E 1R0 6.9km
- 3 bath
- 5 bed
85 Lake Drive East, Georgina, Ontario • L4P 3E9 • Historic Lakeshore Communities
- 4 bath
- 4 bed
- 3000 sqft
7 Wolford Court, Georgina, Ontario • L4P 0B1 • Historic Lakeshore Communities
- 3 bath
- 4 bed
- 2000 sqft
147 Lake Drive East, Georgina, Ontario • L4P 0S7 • Historic Lakeshore Communities
