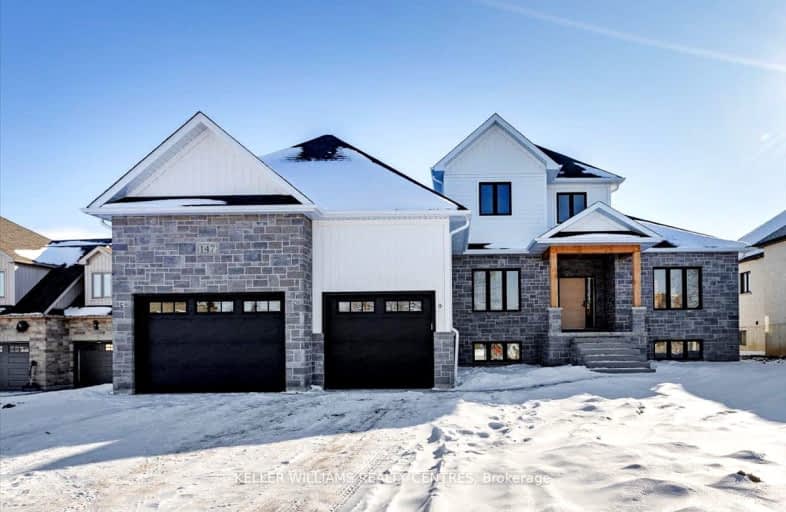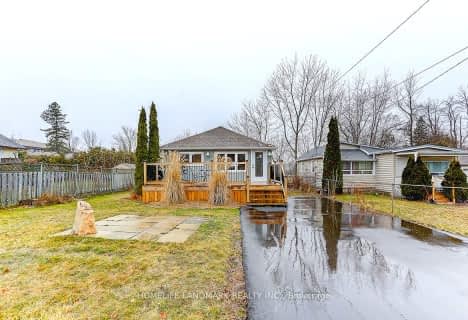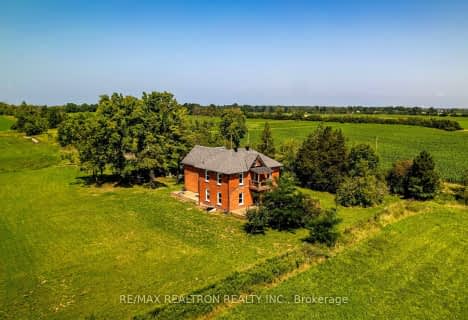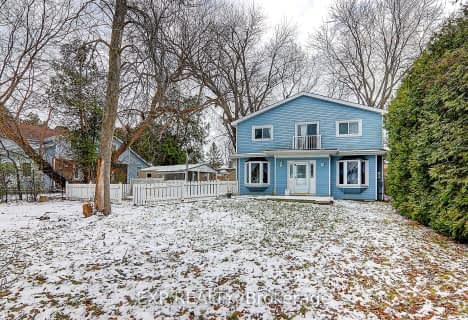Car-Dependent
- Almost all errands require a car.

St Bernadette's Catholic Elementary School
Elementary: CatholicDeer Park Public School
Elementary: PublicBlack River Public School
Elementary: PublicSutton Public School
Elementary: PublicKeswick Public School
Elementary: PublicW J Watson Public School
Elementary: PublicBradford Campus
Secondary: PublicOur Lady of the Lake Catholic College High School
Secondary: CatholicSutton District High School
Secondary: PublicKeswick High School
Secondary: PublicSt Peter's Secondary School
Secondary: CatholicNantyr Shores Secondary School
Secondary: Public-
Williow Wharf
Lake Dr, Georgina ON 0.05km -
Willow Beach Park
Lake Dr N, Georgina ON 0.67km -
Bonnie Park
BONNIE Blvd, Georgina 4.03km
-
TD Canada Trust ATM
20865 Dalton Rd, Sutton West ON L0E 1R0 4.35km -
CIBC
24 the Queensway S, Keswick ON L4P 1Y9 9.22km -
CoinFlip Bitcoin ATM
24164 Woodbine Ave, Keswick ON L4P 0L3 9.64km
- 3 bath
- 4 bed
- 2500 sqft
826 Montsell Avenue, Georgina, Ontario • L0E 1S0 • Historic Lakeshore Communities
- 3 bath
- 4 bed
- 2000 sqft
141 Lake Drive East, Georgina, Ontario • L4P 3E9 • Historic Lakeshore Communities












