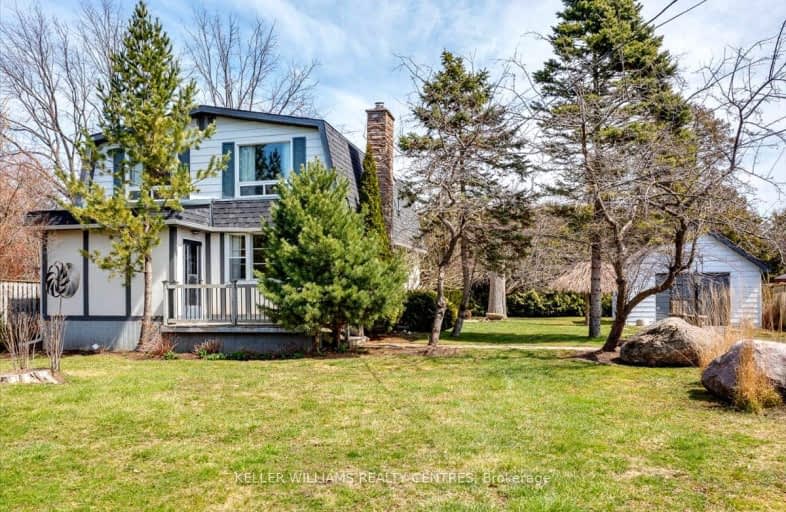Car-Dependent
- Almost all errands require a car.
Minimal Transit
- Almost all errands require a car.
Somewhat Bikeable
- Most errands require a car.

St Bernadette's Catholic Elementary School
Elementary: CatholicDeer Park Public School
Elementary: PublicBlack River Public School
Elementary: PublicSutton Public School
Elementary: PublicKeswick Public School
Elementary: PublicW J Watson Public School
Elementary: PublicBradford Campus
Secondary: PublicOur Lady of the Lake Catholic College High School
Secondary: CatholicSutton District High School
Secondary: PublicKeswick High School
Secondary: PublicSt Peter's Secondary School
Secondary: CatholicNantyr Shores Secondary School
Secondary: Public-
Jackson's Point
Georgina ON 2.18km -
Willow Beach Park
Lake Dr N, Georgina ON 2.24km -
Elmwood Park, Lake Simcoe
Georgina ON 4.59km
-
TD Bank Financial Group
20865 Dalton Rd, Sutton ON L0E 1R0 3.3km -
CIBC
24 the Queensway S, Keswick ON L4P 1Y9 10.56km -
RBC Royal Bank
23564 Woodbine Ave, Keswick ON L4P 0E2 12.04km
- 4 bath
- 4 bed
- 2500 sqft
802 Willowview Road, Georgina, Ontario • L0E 1S0 • Historic Lakeshore Communities



