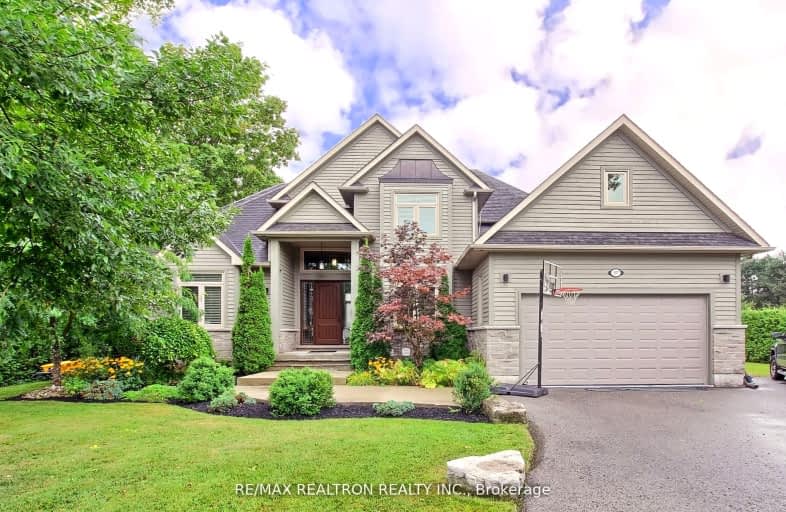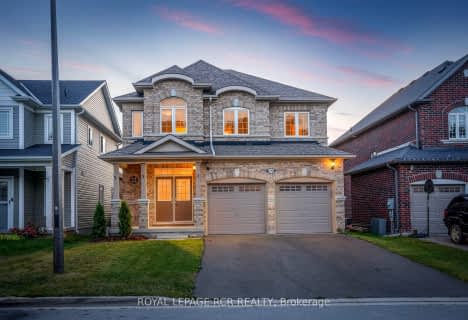Car-Dependent
- Almost all errands require a car.
Minimal Transit
- Almost all errands require a car.
Somewhat Bikeable
- Most errands require a car.

St Bernadette's Catholic Elementary School
Elementary: CatholicDeer Park Public School
Elementary: PublicBlack River Public School
Elementary: PublicSutton Public School
Elementary: PublicKeswick Public School
Elementary: PublicW J Watson Public School
Elementary: PublicBradford Campus
Secondary: PublicOur Lady of the Lake Catholic College High School
Secondary: CatholicSutton District High School
Secondary: PublicKeswick High School
Secondary: PublicSt Peter's Secondary School
Secondary: CatholicNantyr Shores Secondary School
Secondary: Public-
Williow Wharf
Lake Dr, Georgina ON 1.18km -
Willow Beach Park
Lake Dr N, Georgina ON 1.76km -
Jackson's Point
Georgina ON 2.62km
-
CIBC
20875 Dalton Rd, Sutton West ON L0E 1R0 3.57km -
TD Canada Trust Branch and ATM
20865 Dalton Rd, Sutton West ON L0E 1R0 3.59km -
RBC Royal Bank ATM
20819 Dalton Rd, Sutton West ON L0E 1R0 3.83km
- 3 bath
- 4 bed
- 2500 sqft
826 Montsell Avenue, Georgina, Ontario • L0E 1S0 • Historic Lakeshore Communities
- 3 bath
- 4 bed
- 2000 sqft
21082 Dalton Road, Georgina, Ontario • L0E 1L0 • Sutton & Jackson's Point
- 5 bath
- 4 bed
- 2500 sqft
46 John Link Avenue, Georgina, Ontario • L0E 1R0 • Sutton & Jackson's Point
- — bath
- — bed
- — sqft
1 BIG CANOE Drive, Georgina, Ontario • L0E 1R0 • Sutton & Jackson's Point
- 4 bath
- 4 bed
- 2500 sqft
84 Wyndham Circle, Georgina, Ontario • L0E 1R0 • Sutton & Jackson's Point
- 4 bath
- 4 bed
- 2500 sqft
29 Bamburg Street, Georgina, Ontario • L0E 1R0 • Sutton & Jackson's Point
- 3 bath
- 4 bed
- 2000 sqft
147 Lake Drive East, Georgina, Ontario • L4P 0S7 • Historic Lakeshore Communities









