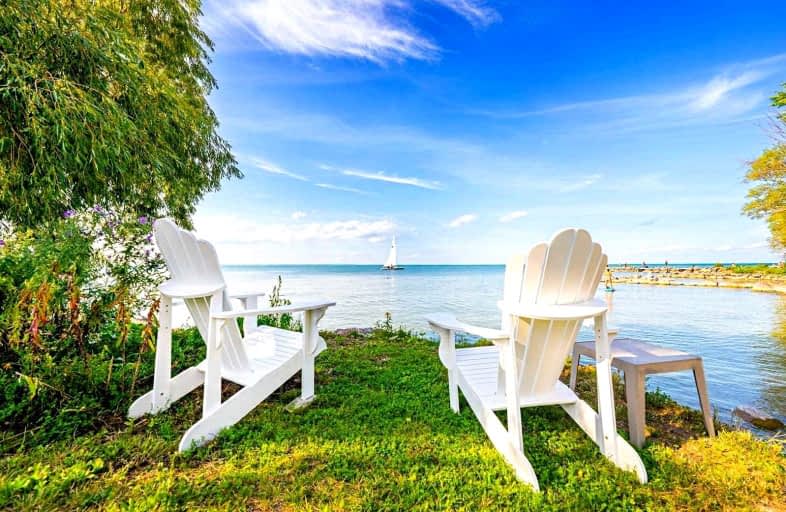Sold on Oct 12, 2022
Note: Property is not currently for sale or for rent.

-
Type: Detached
-
Style: 1 1/2 Storey
-
Size: 2000 sqft
-
Lot Size: 78.61 x 97.78 Feet
-
Age: 51-99 years
-
Taxes: $7,145 per year
-
Days on Site: 8 Days
-
Added: Oct 04, 2022 (1 week on market)
-
Updated:
-
Last Checked: 3 months ago
-
MLS®#: N5784527
-
Listed By: Exp realty, brokerage
Idyllic Lakefront Property In Willow Beach. Very Rare Shoreline With Sandy Beach, Boat Launch, Dock, And More. Watch The Sunset Glisten Off The Lake While Enjoying A Relaxing Bonfire. This Space Provides Endless Year-Round Entertainment. Unique Circular Driveway, Lush Perennial Gardens, Private Hedges And Wrap-Around Sunroom Welcomes You To 2800Sqft Of Living Space Including Large Great Room With Cozy Gas Fireplace, Eat-In Kitchen With Ss Appliances And Walk-Out To Fully-Fenced Yard With Deck And Greenhouse. Featuring 4 Bedrooms And 2 Full Bathrooms, Including Oversized Primary Bedroom With Show-Stopping Unobstructed Lake Views, Updated Ensuite, Large Walk-In Closet, Vaulted Ceiling With Skylights. Charming Sunroom With Indoor/Outdoor Shower For Beach Days! Live Or Vacation In This Vibrant, Pedestrian-Friendly Community, Steps To Scenic Wharf Pier And Willow Beach Park. Charm Of Yesteryear With Modern Conveniences And Lots Of Big Ticket Upgrades, Ready For Your Personal Touch.
Extras
Incl: Ss Fridge, Stove, Dw, Washer, Dryer. All Elfs, Wcs, Prim Bdr Fireplace, Furnace ('16), Roof ('15), On-Demand Hwt ('16), Shed ('20), Temporary Dock (As-Is), Bbq Gas Line, Garden Shed ('20), Enclosed 10X10 Greenhouse.
Property Details
Facts for 431 Lake Drive East, Georgina
Status
Days on Market: 8
Last Status: Sold
Sold Date: Oct 12, 2022
Closed Date: Jan 10, 2023
Expiry Date: Dec 31, 2022
Sold Price: $1,220,000
Unavailable Date: Oct 12, 2022
Input Date: Oct 04, 2022
Prior LSC: Listing with no contract changes
Property
Status: Sale
Property Type: Detached
Style: 1 1/2 Storey
Size (sq ft): 2000
Age: 51-99
Area: Georgina
Community: Historic Lakeshore Communities
Availability Date: Flexible
Inside
Bedrooms: 4
Bathrooms: 2
Kitchens: 1
Rooms: 8
Den/Family Room: No
Air Conditioning: Central Air
Fireplace: Yes
Laundry Level: Main
Washrooms: 2
Utilities
Electricity: Yes
Gas: Yes
Cable: Yes
Telephone: Yes
Building
Basement: Crawl Space
Heat Type: Forced Air
Heat Source: Gas
Exterior: Vinyl Siding
Water Supply: Municipal
Special Designation: Unknown
Other Structures: Garden Shed
Other Structures: Greenhouse
Parking
Driveway: Circular
Garage Spaces: 1
Garage Type: Attached
Covered Parking Spaces: 6
Total Parking Spaces: 7
Fees
Tax Year: 2022
Tax Legal Description: Pt Lt 10 Con 9 North Gwillimbury As In R62352 S *
Taxes: $7,145
Highlights
Feature: Beach
Feature: Golf
Feature: Lake Access
Feature: Marina
Feature: Park
Feature: Public Transit
Land
Cross Street: Lake Dr E & Kennedy
Municipality District: Georgina
Fronting On: South
Parcel Number: 035080243
Pool: None
Sewer: Sewers
Lot Depth: 97.78 Feet
Lot Frontage: 78.61 Feet
Lot Irregularities: 78.74 X 97.78 X 56.65
Acres: < .50
Zoning: R2
Waterfront: Indirect
Water Body Name: Simcoe
Water Body Type: Lake
Additional Media
- Virtual Tour: https://studion.ca/431-lake
Rooms
Room details for 431 Lake Drive East, Georgina
| Type | Dimensions | Description |
|---|---|---|
| Great Rm Main | 4.74 x 7.78 | Gas Fireplace, W/O To Sunroom, B/I Shelves |
| Kitchen Main | 5.09 x 2.52 | Stainless Steel Appl, W/O To Deck, Breakfast Area |
| Dining Main | 3.66 x 3.63 | Window, Broadloom |
| 3rd Br Main | 2.53 x 3.36 | Window, Broadloom, Closet |
| 4th Br Main | 2.53 x 3.36 | Window, Broadloom, Closet |
| Sunroom Main | - | Overlook Water, W/O To Garden |
| Laundry Main | 3.04 x 2.56 | 4 Pc Bath, Closet, Window |
| Prim Bdrm 2nd | 5.99 x 4.82 | 3 Pc Ensuite, W/I Closet, Overlook Water |
| 2nd Br 2nd | 2.56 x 4.82 | Vaulted Ceiling, Broadloom, O/Looks Backyard |
| XXXXXXXX | XXX XX, XXXX |
XXXX XXX XXXX |
$X,XXX,XXX |
| XXX XX, XXXX |
XXXXXX XXX XXXX |
$X,XXX,XXX | |
| XXXXXXXX | XXX XX, XXXX |
XXXXXXX XXX XXXX |
|
| XXX XX, XXXX |
XXXXXX XXX XXXX |
$X,XXX,XXX |
| XXXXXXXX XXXX | XXX XX, XXXX | $1,220,000 XXX XXXX |
| XXXXXXXX XXXXXX | XXX XX, XXXX | $1,439,000 XXX XXXX |
| XXXXXXXX XXXXXXX | XXX XX, XXXX | XXX XXXX |
| XXXXXXXX XXXXXX | XXX XX, XXXX | $1,495,000 XXX XXXX |

St Bernadette's Catholic Elementary School
Elementary: CatholicDeer Park Public School
Elementary: PublicBlack River Public School
Elementary: PublicSutton Public School
Elementary: PublicKeswick Public School
Elementary: PublicW J Watson Public School
Elementary: PublicBradford Campus
Secondary: PublicOur Lady of the Lake Catholic College High School
Secondary: CatholicSutton District High School
Secondary: PublicKeswick High School
Secondary: PublicSt Peter's Secondary School
Secondary: CatholicNantyr Shores Secondary School
Secondary: Public- 3 bath
- 4 bed
- 2500 sqft
826 Montsell Avenue, Georgina, Ontario • L0E 1S0 • Historic Lakeshore Communities
- 3 bath
- 4 bed
- 2000 sqft
141 Lake Drive East, Georgina, Ontario • L4P 3E9 • Historic Lakeshore Communities




