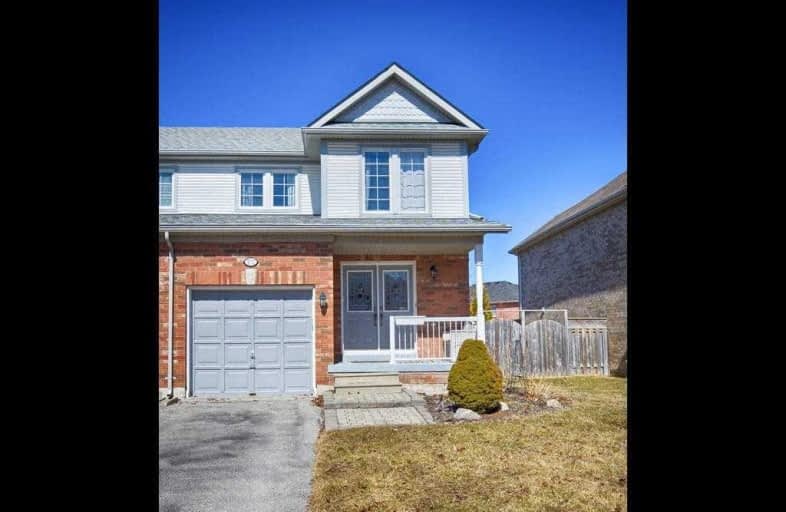
Our Lady of the Lake Catholic Elementary School
Elementary: Catholic
1.74 km
Prince of Peace Catholic Elementary School
Elementary: Catholic
1.68 km
Jersey Public School
Elementary: Public
1.87 km
R L Graham Public School
Elementary: Public
2.92 km
Fairwood Public School
Elementary: Public
2.85 km
Lake Simcoe Public School
Elementary: Public
0.19 km
Bradford Campus
Secondary: Public
12.04 km
Our Lady of the Lake Catholic College High School
Secondary: Catholic
1.75 km
Dr John M Denison Secondary School
Secondary: Public
14.36 km
Sacred Heart Catholic High School
Secondary: Catholic
15.62 km
Keswick High School
Secondary: Public
2.81 km
Huron Heights Secondary School
Secondary: Public
14.87 km





