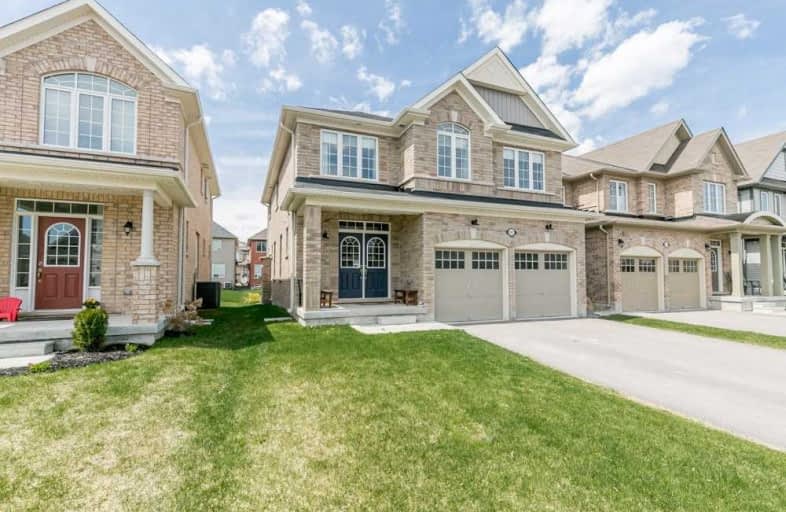Sold on Jul 12, 2019
Note: Property is not currently for sale or for rent.

-
Type: Detached
-
Style: 2-Storey
-
Size: 2000 sqft
-
Lot Size: 38.06 x 106.79 Feet
-
Age: 0-5 years
-
Taxes: $4,612 per year
-
Days on Site: 18 Days
-
Added: Sep 07, 2019 (2 weeks on market)
-
Updated:
-
Last Checked: 3 months ago
-
MLS®#: N4496107
-
Listed By: Keller williams realty centres, brokerage
Beautiful Open Concept 2400 Sq Ft Family Home In Great Neighbourhood, Walking Distance To Parks, Trails, School, Groceries, Etc. Professionally Designed Decor With An Entertainer's Layout. Upgraded Kitchen, California Shutters, Wrought Iron Staircase, Walk-Through Mudroom Off Garage Entrance To House, Ss Appliances, Upgraded Flooring, Upper Level Laundry, Deck Off Kitchen. This Home Stands Out From All The Rest! A Must See For Sure!
Extras
Incl: Ss Dishwasher, Ss Stove, Ss Fridge, Ss Microwave, Washer&Dryer, All Existing Light Fixtures, All Existing Window Coverings, 1 Gdo W/Remote. Exclude: Wooden Shelves In Breakfast Area; Hydro @ $98/M, Gas @ $58/M, Water @ $58/M
Property Details
Facts for 102 John Link Avenue, Georgina
Status
Days on Market: 18
Last Status: Sold
Sold Date: Jul 12, 2019
Closed Date: Jul 31, 2019
Expiry Date: Nov 01, 2019
Sold Price: $638,000
Unavailable Date: Jul 12, 2019
Input Date: Jun 24, 2019
Property
Status: Sale
Property Type: Detached
Style: 2-Storey
Size (sq ft): 2000
Age: 0-5
Area: Georgina
Community: Sutton & Jackson's Point
Availability Date: 30/60/90
Assessment Amount: $477,000
Assessment Year: 2016
Inside
Bedrooms: 4
Bathrooms: 3
Kitchens: 1
Rooms: 10
Den/Family Room: No
Air Conditioning: Central Air
Fireplace: Yes
Laundry Level: Upper
Central Vacuum: N
Washrooms: 3
Utilities
Electricity: Yes
Gas: Yes
Cable: Available
Telephone: Available
Building
Basement: Full
Basement 2: Unfinished
Heat Type: Forced Air
Heat Source: Gas
Exterior: Brick
Elevator: N
UFFI: No
Energy Certificate: N
Green Verification Status: N
Water Supply: Municipal
Special Designation: Unknown
Parking
Driveway: Private
Garage Spaces: 2
Garage Type: Attached
Covered Parking Spaces: 4
Total Parking Spaces: 6
Fees
Tax Year: 2018
Tax Legal Description: Lot 31, Plan 65M4439 Subject To An Easement In *
Taxes: $4,612
Highlights
Feature: Golf
Feature: Grnbelt/Conserv
Feature: Lake/Pond
Feature: Library
Feature: Park
Feature: School
Land
Cross Street: Baseline To John Lin
Municipality District: Georgina
Fronting On: West
Parcel Number: 035151224
Pool: None
Sewer: Sewers
Lot Depth: 106.79 Feet
Lot Frontage: 38.06 Feet
Acres: < .50
Zoning: R1
Waterfront: None
Additional Media
- Virtual Tour: http://wylieford.homelistingtours.com/listing2/john-link-avenue-
Rooms
Room details for 102 John Link Avenue, Georgina
| Type | Dimensions | Description |
|---|---|---|
| Foyer Main | 2.24 x 3.12 | Ceramic Floor, Closet, Double Doors |
| Dining Main | 5.15 x 4.50 | Hardwood Floor, Window, 2 Pc Bath |
| Living Main | 5.12 x 3.87 | Hardwood Floor, California Shutters, Bay Window |
| Breakfast Main | 3.74 x 3.08 | Ceramic Floor, Breakfast Area, California Shutters |
| Kitchen Main | 3.74 x 4.01 | Ceramic Floor, B/I Appliances, Access To Garage |
| Master 2nd | 3.78 x 5.36 | Broadloom, 5 Pc Ensuite, W/I Closet |
| 2nd Br 2nd | 3.65 x 3.04 | Broadloom, Double Closet, Window |
| 3rd Br 2nd | 3.65 x 3.04 | Broadloom, Double Closet, O/Looks Frontyard |
| 4th Br 2nd | 3.97 x 2.74 | Broadloom, Double Closet, O/Looks Frontyard |
| Laundry 2nd | 2.87 x 1.81 | Ceramic Floor, Laundry Sink, Large Closet |
| XXXXXXXX | XXX XX, XXXX |
XXXX XXX XXXX |
$XXX,XXX |
| XXX XX, XXXX |
XXXXXX XXX XXXX |
$XXX,XXX | |
| XXXXXXXX | XXX XX, XXXX |
XXXXXXX XXX XXXX |
|
| XXX XX, XXXX |
XXXXXX XXX XXXX |
$XXX,XXX | |
| XXXXXXXX | XXX XX, XXXX |
XXXXXXX XXX XXXX |
|
| XXX XX, XXXX |
XXXXXX XXX XXXX |
$XXX,XXX |
| XXXXXXXX XXXX | XXX XX, XXXX | $638,000 XXX XXXX |
| XXXXXXXX XXXXXX | XXX XX, XXXX | $674,900 XXX XXXX |
| XXXXXXXX XXXXXXX | XXX XX, XXXX | XXX XXXX |
| XXXXXXXX XXXXXX | XXX XX, XXXX | $689,000 XXX XXXX |
| XXXXXXXX XXXXXXX | XXX XX, XXXX | XXX XXXX |
| XXXXXXXX XXXXXX | XXX XX, XXXX | $699,000 XXX XXXX |

St Bernadette's Catholic Elementary School
Elementary: CatholicDeer Park Public School
Elementary: PublicBlack River Public School
Elementary: PublicSutton Public School
Elementary: PublicW J Watson Public School
Elementary: PublicFairwood Public School
Elementary: PublicOur Lady of the Lake Catholic College High School
Secondary: CatholicSutton District High School
Secondary: PublicSacred Heart Catholic High School
Secondary: CatholicKeswick High School
Secondary: PublicNantyr Shores Secondary School
Secondary: PublicHuron Heights Secondary School
Secondary: Public- 2 bath
- 4 bed
- 1100 sqft
17 Golfview Crescent, Georgina, Ontario • L0E 1R0 • Sutton & Jackson's Point



