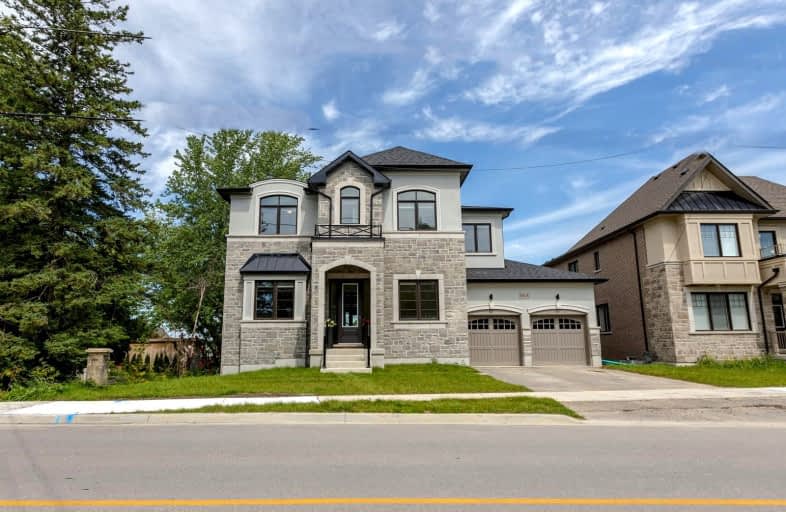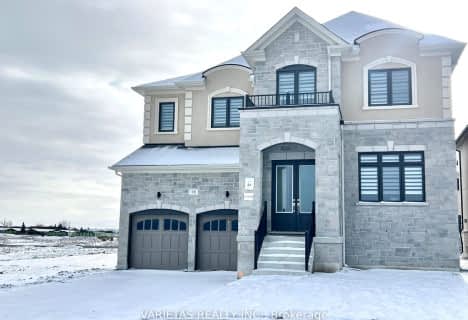Somewhat Walkable
- Some errands can be accomplished on foot.
51
/100
Minimal Transit
- Almost all errands require a car.
24
/100
Somewhat Bikeable
- Most errands require a car.
36
/100

St Thomas Aquinas Catholic Elementary School
Elementary: Catholic
1.73 km
Keswick Public School
Elementary: Public
0.78 km
Lakeside Public School
Elementary: Public
0.99 km
W J Watson Public School
Elementary: Public
0.62 km
R L Graham Public School
Elementary: Public
2.49 km
Fairwood Public School
Elementary: Public
2.84 km
Bradford Campus
Secondary: Public
16.49 km
Our Lady of the Lake Catholic College High School
Secondary: Catholic
3.66 km
Sutton District High School
Secondary: Public
10.01 km
Dr John M Denison Secondary School
Secondary: Public
19.75 km
Keswick High School
Secondary: Public
2.61 km
Nantyr Shores Secondary School
Secondary: Public
9.97 km
-
Bayview Park
Bayview Ave (btw Bayview & Lowndes), Keswick ON 3.09km -
Williow Wharf
Lake Dr, Georgina ON 8.46km -
Innisfil Beach Park
676 Innisfil Beach Rd, Innisfil ON 10.08km
-
RBC Royal Bank ATM
1514 Ravenshoe Rd, Keswick ON L4P 0P3 5.81km -
TD Bank Financial Group
20865 Dalton Rd, Sutton ON L0E 1R0 10.3km -
Pace Credit Union
1040 Innisfil Beach Rd, Innisfil ON L9S 2M5 10.5km



