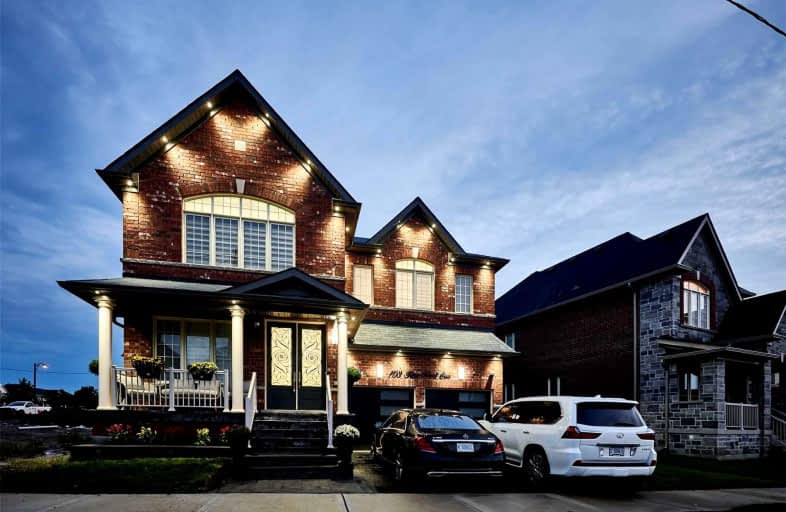Removed on Dec 09, 2022
Note: Property is not currently for sale or for rent.

-
Type: Detached
-
Style: 2-Storey
-
Size: 3000 sqft
-
Lease Term: 1 Year
-
Possession: No Data
-
All Inclusive: N
-
Lot Size: 65 x 90 Feet
-
Age: 0-5 years
-
Days on Site: 22 Days
-
Added: Nov 17, 2022 (3 weeks on market)
-
Updated:
-
Last Checked: 1 month ago
-
MLS®#: N5831084
-
Listed By: Century 21 heritage group ltd., brokerage
The Biggest And Most Upgraded Model House Facing North With 65 Feet Front In Simcoe Landing, Custom Designed, Only 01 Year Old Owner Occupied, $200K Plus Builder Upgrades, Upgraded Hard Floors Through Out The House, Oak Staircase, Glass Showers In All Washrooms, Enlarged Windows On Ground Floor And In Basement, Smooth Ceilings, Outside Pot Lights, Kitchen Pantry, Extended Island, Back Splash, Quartz Countertops Everywhere, Upgraded French Doors To Backyard.
Extras
Top Of The Line Kitchenaid Stainless Steel Appliances, Fridge, Stove, Dishwasher, Modern Stainless Steel Hood Fan, Upstairs Laundry, Washer, Dryer, Expensive Chandeliers, Pot Lights, Air Conditioner, Cold Room, Central Vacuum.
Property Details
Facts for 103 Kingknoll Crescent South, Georgina
Status
Days on Market: 22
Last Status: Terminated
Sold Date: Apr 19, 2025
Closed Date: Nov 30, -0001
Expiry Date: Feb 28, 2023
Unavailable Date: Dec 09, 2022
Input Date: Nov 18, 2022
Prior LSC: Listing with no contract changes
Property
Status: Lease
Property Type: Detached
Style: 2-Storey
Size (sq ft): 3000
Age: 0-5
Area: Georgina
Community: Keswick South
Inside
Bedrooms: 5
Bathrooms: 4
Kitchens: 1
Rooms: 5
Den/Family Room: Yes
Air Conditioning: Central Air
Fireplace: Yes
Laundry: Ensuite
Laundry Level: Upper
Washrooms: 4
Utilities
Utilities Included: N
Electricity: Available
Gas: Available
Cable: Available
Telephone: Available
Building
Basement: Unfinished
Heat Type: Forced Air
Heat Source: Gas
Exterior: Brick
Elevator: N
Energy Certificate: N
Private Entrance: Y
Water Supply: Municipal
Physically Handicapped-Equipped: N
Retirement: N
Parking
Driveway: Pvt Double
Parking Included: Yes
Garage Spaces: 2
Garage Type: Built-In
Covered Parking Spaces: 2
Total Parking Spaces: 6
Fees
Cable Included: No
Central A/C Included: No
Common Elements Included: No
Heating Included: No
Hydro Included: No
Water Included: No
Highlights
Feature: Park
Feature: School
Land
Cross Street: The Queensway & Joe
Municipality District: Georgina
Fronting On: North
Parcel Number: 034681940
Pool: None
Sewer: Sewers
Lot Depth: 90 Feet
Lot Frontage: 65 Feet
Lot Irregularities: Pie Lot
Acres: < .50
Waterfront: None
Payment Frequency: Monthly
Additional Media
- Virtual Tour: https://www.youtube.com/watch?v=HSqW1yjgsrk
Rooms
Room details for 103 Kingknoll Crescent South, Georgina
| Type | Dimensions | Description |
|---|---|---|
| Family Ground | 42.64 x 62.32 | Fireplace, W/O To Deck, Pot Lights |
| Living Ground | 65.60 x 53.46 | Wood Floor, Access To Garage, Pot Lights |
| Library Ground | 39.36 x 29.52 | French Doors, Wood Floor, Window |
| Prim Bdrm 2nd | 43.30 x 62.32 | W/I Closet, 5 Pc Ensuite, Large Window |
| 2nd Br 2nd | 36.08 x 36.08 | 3 Pc Bath, Wood Floor, Closet |
| 3rd Br 2nd | 42.64 x 39.36 | 3 Pc Bath, Wood Floor, Closet |
| 4th Br 2nd | 39.36 x 39.36 | 3 Pc Bath, Wood Floor, Bow Window |
| Kitchen Ground | 32.14 x 59.70 | Breakfast Area, B/I Appliances, Modern Kitchen |
| Powder Rm Ground | - | 2 Pc Bath |
| Laundry 2nd | - | Laundry Sink |
| Mudroom Ground | - | |
| 5th Br 2nd | 32.80 x 50.18 | Vaulted Ceiling, Wood Floor, Closet |

| XXXXXXXX | XXX XX, XXXX |
XXXXXXX XXX XXXX |
|
| XXX XX, XXXX |
XXXXXX XXX XXXX |
$X,XXX | |
| XXXXXXXX | XXX XX, XXXX |
XXXX XXX XXXX |
$X,XXX,XXX |
| XXX XX, XXXX |
XXXXXX XXX XXXX |
$X,XXX,XXX |
| XXXXXXXX XXXXXXX | XXX XX, XXXX | XXX XXXX |
| XXXXXXXX XXXXXX | XXX XX, XXXX | $3,490 XXX XXXX |
| XXXXXXXX XXXX | XXX XX, XXXX | $1,342,500 XXX XXXX |
| XXXXXXXX XXXXXX | XXX XX, XXXX | $1,399,000 XXX XXXX |

Our Lady of the Lake Catholic Elementary School
Elementary: CatholicPrince of Peace Catholic Elementary School
Elementary: CatholicJersey Public School
Elementary: PublicR L Graham Public School
Elementary: PublicFairwood Public School
Elementary: PublicLake Simcoe Public School
Elementary: PublicBradford Campus
Secondary: PublicOur Lady of the Lake Catholic College High School
Secondary: CatholicSutton District High School
Secondary: PublicDr John M Denison Secondary School
Secondary: PublicKeswick High School
Secondary: PublicNantyr Shores Secondary School
Secondary: Public
