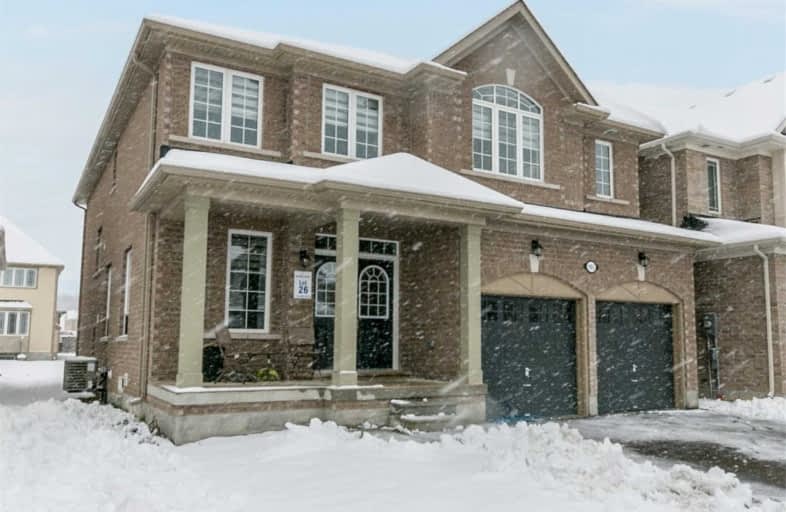Removed on Jan 03, 2019
Note: Property is not currently for sale or for rent.

-
Type: Detached
-
Style: 2-Storey
-
Size: 2500 sqft
-
Lease Term: 1 Year
-
Possession: Tbd - Jan 1
-
All Inclusive: N
-
Lot Size: 40.03 x 113.19 Feet
-
Age: 0-5 years
-
Days on Site: 45 Days
-
Added: Nov 19, 2018 (1 month on market)
-
Updated:
-
Last Checked: 3 months ago
-
MLS®#: N4306159
-
Listed By: Keller williams realty centres, brokerage
Beautiful Family Home With A Ton Of High End Features. Located In The Highly Sought After Family Neighbourhood Of Sutton West. This 4 Bed & 3+1 Bath Large Open Concept Home Features Hardwood Floors Throughout, Upgraded Kitchen With Granite Counters Overlooking A Large Family Room With Fireplace. Walk-Out To Yard From Kitchen To Enjoy Bbq & Family Get-Togethers! Access To Garage From House. Sunken Mudroom & Convenient Laundry Room Upstairs.
Extras
Included For Use: Gas Range W/ Hoodfan, Fridge, B/I Dishwasher, Washer, Dryer, All Elfs, Window Treatments, 2 Garage Doors & 2 Remotes, Cvac & Attachments, Gas Fireplace, Alarm System (Rogers).
Property Details
Facts for 105 John Link Avenue, Georgina
Status
Days on Market: 45
Last Status: Suspended
Sold Date: Jan 01, 0001
Closed Date: Jan 01, 0001
Expiry Date: Apr 30, 2019
Unavailable Date: Jan 03, 2019
Input Date: Nov 19, 2018
Property
Status: Lease
Property Type: Detached
Style: 2-Storey
Size (sq ft): 2500
Age: 0-5
Area: Georgina
Community: Sutton & Jackson's Point
Availability Date: Tbd - Jan 1
Inside
Bedrooms: 4
Bathrooms: 4
Kitchens: 1
Rooms: 14
Den/Family Room: No
Air Conditioning: Central Air
Fireplace: Yes
Laundry:
Laundry Level: Upper
Central Vacuum: Y
Washrooms: 4
Utilities
Utilities Included: N
Electricity: Yes
Gas: Yes
Cable: Available
Telephone: Available
Building
Basement: Full
Heat Type: Forced Air
Heat Source: Gas
Exterior: Brick
Private Entrance: Y
Water Supply: Municipal
Special Designation: Unknown
Parking
Driveway: Private
Parking Included: Yes
Garage Spaces: 2
Garage Type: Attached
Covered Parking Spaces: 4
Fees
Cable Included: No
Central A/C Included: No
Common Elements Included: Yes
Heating Included: No
Hydro Included: No
Water Included: No
Highlights
Feature: Beach
Feature: Grnbelt/Conserv
Feature: Park
Feature: Public Transit
Feature: Rec Centre
Feature: School Bus Route
Land
Cross Street: Baseline Rd & John L
Municipality District: Georgina
Fronting On: East
Pool: None
Sewer: Sewers
Lot Depth: 113.19 Feet
Lot Frontage: 40.03 Feet
Acres: < .50
Payment Frequency: Monthly
Additional Media
- Virtual Tour: http://wylieford.homelistingtours.com/listing2/105-john-link-avenue
Rooms
Room details for 105 John Link Avenue, Georgina
| Type | Dimensions | Description |
|---|---|---|
| Dining Main | 4.02 x 5.79 | Hardwood Floor, Window, Pot Lights |
| Great Rm Main | 3.65 x 5.48 | Hardwood Floor, Gas Fireplace, Window |
| Office Main | 2.74 x 2.98 | Hardwood Floor, French Doors, Window |
| Kitchen Main | 5.48 x 4.26 | Granite Counter, Stainless Steel Ap, W/O To Yard |
| Master Upper | 6.09 x 3.65 | Hardwood Floor, 5 Pc Ensuite, W/I Closet |
| 2nd Br Upper | 3.62 x 3.35 | Hardwood Floor, Closet, Semi Ensuite |
| 3rd Br Upper | 4.14 x 3.38 | Hardwood Floor, Cathedral Ceiling, Semi Ensuite |
| 4th Br Upper | 4.26 x 4.63 | Hardwood Floor, 3 Pc Ensuite, Closet |
| XXXXXXXX | XXX XX, XXXX |
XXXX XXX XXXX |
$XXX,XXX |
| XXX XX, XXXX |
XXXXXX XXX XXXX |
$XXX,XXX | |
| XXXXXXXX | XXX XX, XXXX |
XXXXXXX XXX XXXX |
|
| XXX XX, XXXX |
XXXXXX XXX XXXX |
$X,XXX |
| XXXXXXXX XXXX | XXX XX, XXXX | $900,000 XXX XXXX |
| XXXXXXXX XXXXXX | XXX XX, XXXX | $925,000 XXX XXXX |
| XXXXXXXX XXXXXXX | XXX XX, XXXX | XXX XXXX |
| XXXXXXXX XXXXXX | XXX XX, XXXX | $2,050 XXX XXXX |

St Bernadette's Catholic Elementary School
Elementary: CatholicDeer Park Public School
Elementary: PublicBlack River Public School
Elementary: PublicSutton Public School
Elementary: PublicW J Watson Public School
Elementary: PublicFairwood Public School
Elementary: PublicOur Lady of the Lake Catholic College High School
Secondary: CatholicSutton District High School
Secondary: PublicSacred Heart Catholic High School
Secondary: CatholicKeswick High School
Secondary: PublicNantyr Shores Secondary School
Secondary: PublicHuron Heights Secondary School
Secondary: Public

