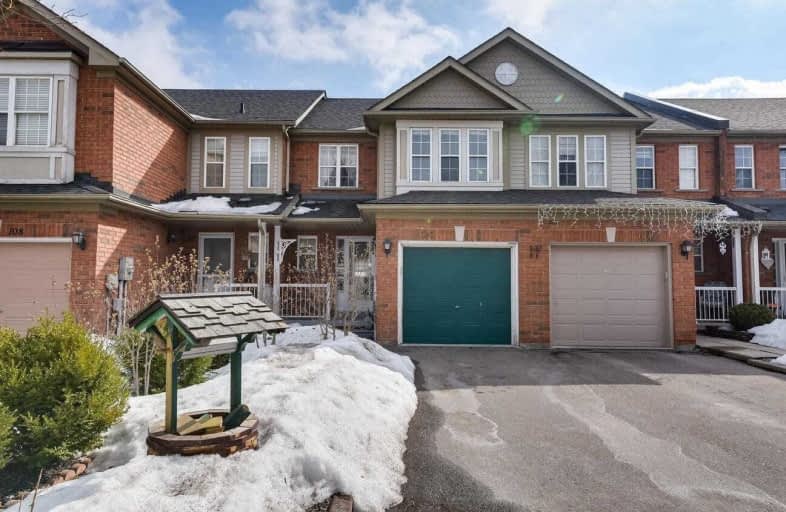Sold on Mar 16, 2021
Note: Property is not currently for sale or for rent.

-
Type: Att/Row/Twnhouse
-
Style: 2-Storey
-
Lot Size: 19.69 x 100.07 Feet
-
Age: No Data
-
Taxes: $3,200 per year
-
Days on Site: 11 Days
-
Added: Mar 04, 2021 (1 week on market)
-
Updated:
-
Last Checked: 3 months ago
-
MLS®#: N5137648
-
Listed By: Re/max realtron realty inc., brokerage
Wonderful Townhome At The South End Of Keswick In Simcoe Landing. Townhome Features 3 Bedrooms And 2 Bathrooms. Eat-In-Kitchen With Plenty Of Cabinets And Backsplash. Combined Living/Dining Room. Walk-Out To Covered Porch With Louvered Windows And Door To Backyard. Master Has His/Her Closet. Broadloom On 2N Floor And Basement. Finished Rec Room
Extras
Existing White Fridge, Stove, And Built-In-Dishwasher. Clothes Washer And Dryer. All Light Fixtures And All Window Coverings & Hardware. Roof 2015. Air Conditioning Unit. One Garage Door Opener & Remote
Property Details
Facts for 106 Glasgow Crescent, Georgina
Status
Days on Market: 11
Last Status: Sold
Sold Date: Mar 16, 2021
Closed Date: May 20, 2021
Expiry Date: May 12, 2021
Sold Price: $635,000
Unavailable Date: Mar 16, 2021
Input Date: Mar 04, 2021
Property
Status: Sale
Property Type: Att/Row/Twnhouse
Style: 2-Storey
Area: Georgina
Community: Keswick South
Inside
Bedrooms: 3
Bathrooms: 2
Kitchens: 1
Rooms: 6
Den/Family Room: No
Air Conditioning: Central Air
Fireplace: No
Laundry Level: Lower
Washrooms: 2
Building
Basement: Finished
Heat Type: Forced Air
Heat Source: Gas
Exterior: Brick
Water Supply: Municipal
Special Designation: Unknown
Parking
Driveway: Private
Garage Spaces: 1
Garage Type: Attached
Covered Parking Spaces: 2
Total Parking Spaces: 3
Fees
Tax Year: 2021
Tax Legal Description: Pt Blk, Pl 65M3378,Pts 7 & 8 65R22161
Taxes: $3,200
Highlights
Feature: Fenced Yard
Land
Cross Street: Ravenshoe And The Qu
Municipality District: Georgina
Fronting On: South
Parcel Number: 034680390
Pool: None
Sewer: Sewers
Lot Depth: 100.07 Feet
Lot Frontage: 19.69 Feet
Additional Media
- Virtual Tour: https://tours.realtronaccelerate.ca/1790062?idx=1
Rooms
Room details for 106 Glasgow Crescent, Georgina
| Type | Dimensions | Description |
|---|---|---|
| Kitchen Main | 3.49 x 3.72 | Eat-In Kitchen, Backsplash, B/I Dishwasher |
| Dining Main | 2.74 x 3.09 | Laminate, W/O To Porch, Combined W/Living |
| Living Main | 2.74 x 3.09 | Laminate, Picture Window, Combined W/Dining |
| Other Main | 3.05 x 3.05 | |
| Master 2nd | 3.10 x 5.76 | Broadloom, His/Hers Closets, O/Looks Backyard |
| 2nd Br 2nd | 2.92 x 4.64 | Broadloom, Double Closet, O/Looks Frontyard |
| 3rd Br 2nd | 2.63 x 2.71 | Broadloom, Double Closet, O/Looks Frontyard |
| Rec Bsmt | 3.04 x 6.55 | Broadloom, Wall Sconce Lighting |
| XXXXXXXX | XXX XX, XXXX |
XXXX XXX XXXX |
$XXX,XXX |
| XXX XX, XXXX |
XXXXXX XXX XXXX |
$XXX,XXX |
| XXXXXXXX XXXX | XXX XX, XXXX | $635,000 XXX XXXX |
| XXXXXXXX XXXXXX | XXX XX, XXXX | $599,000 XXX XXXX |

Our Lady of the Lake Catholic Elementary School
Elementary: CatholicPrince of Peace Catholic Elementary School
Elementary: CatholicJersey Public School
Elementary: PublicR L Graham Public School
Elementary: PublicFairwood Public School
Elementary: PublicLake Simcoe Public School
Elementary: PublicBradford Campus
Secondary: PublicOur Lady of the Lake Catholic College High School
Secondary: CatholicDr John M Denison Secondary School
Secondary: PublicSacred Heart Catholic High School
Secondary: CatholicKeswick High School
Secondary: PublicHuron Heights Secondary School
Secondary: Public

