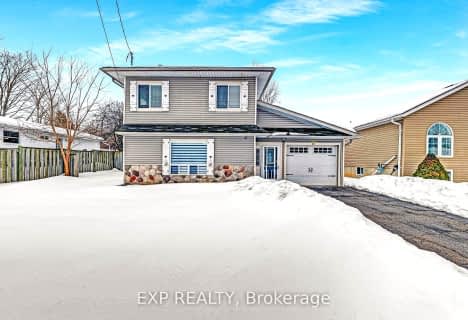Removed on Dec 30, 2018
Note: Property is not currently for sale or for rent.

-
Type: Detached
-
Style: Bungalow-Raised
-
Size: 1100 sqft
-
Lot Size: 224 x 1 Feet
-
Age: No Data
-
Taxes: $3,300 per year
-
Days on Site: 51 Days
-
Added: Nov 09, 2018 (1 month on market)
-
Updated:
-
Last Checked: 3 months ago
-
MLS®#: N4300084
-
Listed By: Coldwell banker sun realty, brokerage
Looking For Home Away From The City? 3 Bedroom Raised Bungalow With Detached 2 Car Garage. Parking For 8 Cars!!! Huge Lot 224' Front About 15,700 Sqft. Diamond Shape Lot. Great Views From Sun Room With No Neighbours At The Back. Newly Painted, Renovated Washrooms, Engineered Floors, New Stairs, Railings. 2 Kitchens With Walkout Basement. Life Time Steel Roof. Close To 404 & All Amenities, 4 Minutes To Lake!!!!
Extras
1 Fridge, 2 Stoves, Washer, Dryer, Central Air Unit, All Elf's, Hot Tub(As Is).
Property Details
Facts for 107 The Queensway North, Georgina
Status
Days on Market: 51
Last Status: Suspended
Sold Date: Jan 01, 0001
Closed Date: Jan 01, 0001
Expiry Date: Jun 12, 2019
Unavailable Date: Dec 30, 2018
Input Date: Nov 09, 2018
Property
Status: Sale
Property Type: Detached
Style: Bungalow-Raised
Size (sq ft): 1100
Area: Georgina
Community: Keswick North
Availability Date: 45+ Days
Inside
Bedrooms: 3
Bedrooms Plus: 1
Bathrooms: 2
Kitchens: 1
Kitchens Plus: 1
Rooms: 7
Den/Family Room: Yes
Air Conditioning: Central Air
Fireplace: No
Laundry Level: Lower
Washrooms: 2
Building
Basement: Finished
Basement 2: W/O
Heat Type: Forced Air
Heat Source: Gas
Exterior: Alum Siding
Exterior: Brick
Water Supply Type: Drilled Well
Water Supply: Well
Special Designation: Unknown
Parking
Driveway: Private
Garage Spaces: 2
Garage Type: Detached
Covered Parking Spaces: 6
Fees
Tax Year: 2017
Tax Legal Description: Pt E Pt Lt 15 Con 3 N Gwillimbury Pt 1 65R2335.
Taxes: $3,300
Land
Cross Street: The Queensway N/Old
Municipality District: Georgina
Fronting On: East
Pool: None
Sewer: Septic
Lot Depth: 1 Feet
Lot Frontage: 224 Feet
Lot Irregularities: 15,706 Sq.Ft As Per M
Waterfront: None
Rooms
Room details for 107 The Queensway North, Georgina
| Type | Dimensions | Description |
|---|---|---|
| Kitchen Ground | 3.04 x 4.20 | |
| Dining Ground | 3.35 x 3.35 | Combined W/Living |
| Living Ground | 3.35 x 7.01 | Combined W/Dining |
| Sunroom Ground | 4.27 x 7.01 | W/O To Deck |
| Master Ground | 3.20 x 4.11 | Large Closet |
| 2nd Br Ground | 3.26 x 3.87 | O/Looks Backyard |
| 3rd Br Ground | 2.90 x 4.20 | |
| Rec Bsmt | 6.09 x 6.09 | Open Concept |
| Laundry Bsmt | - | |
| Kitchen Bsmt | 2.74 x 2.43 | Backsplash |
| XXXXXXXX | XXX XX, XXXX |
XXXX XXX XXXX |
$XXX,XXX |
| XXX XX, XXXX |
XXXXXX XXX XXXX |
$XXX,XXX | |
| XXXXXXXX | XXX XX, XXXX |
XXXXXXX XXX XXXX |
|
| XXX XX, XXXX |
XXXXXX XXX XXXX |
$XXX,XXX | |
| XXXXXXXX | XXX XX, XXXX |
XXXXXXX XXX XXXX |
|
| XXX XX, XXXX |
XXXXXX XXX XXXX |
$XXX,XXX | |
| XXXXXXXX | XXX XX, XXXX |
XXXX XXX XXXX |
$XXX,XXX |
| XXX XX, XXXX |
XXXXXX XXX XXXX |
$XXX,XXX | |
| XXXXXXXX | XXX XX, XXXX |
XXXXXXX XXX XXXX |
|
| XXX XX, XXXX |
XXXXXX XXX XXXX |
$XXX,XXX | |
| XXXXXXXX | XXX XX, XXXX |
XXXXXXX XXX XXXX |
|
| XXX XX, XXXX |
XXXXXX XXX XXXX |
$XXX,XXX | |
| XXXXXXXX | XXX XX, XXXX |
XXXXXXX XXX XXXX |
|
| XXX XX, XXXX |
XXXXXX XXX XXXX |
$XXX,XXX | |
| XXXXXXXX | XXX XX, XXXX |
XXXXXXX XXX XXXX |
|
| XXX XX, XXXX |
XXXXXX XXX XXXX |
$XXX,XXX |
| XXXXXXXX XXXX | XXX XX, XXXX | $505,000 XXX XXXX |
| XXXXXXXX XXXXXX | XXX XX, XXXX | $499,000 XXX XXXX |
| XXXXXXXX XXXXXXX | XXX XX, XXXX | XXX XXXX |
| XXXXXXXX XXXXXX | XXX XX, XXXX | $559,000 XXX XXXX |
| XXXXXXXX XXXXXXX | XXX XX, XXXX | XXX XXXX |
| XXXXXXXX XXXXXX | XXX XX, XXXX | $629,000 XXX XXXX |
| XXXXXXXX XXXX | XXX XX, XXXX | $445,000 XXX XXXX |
| XXXXXXXX XXXXXX | XXX XX, XXXX | $399,900 XXX XXXX |
| XXXXXXXX XXXXXXX | XXX XX, XXXX | XXX XXXX |
| XXXXXXXX XXXXXX | XXX XX, XXXX | $479,900 XXX XXXX |
| XXXXXXXX XXXXXXX | XXX XX, XXXX | XXX XXXX |
| XXXXXXXX XXXXXX | XXX XX, XXXX | $549,900 XXX XXXX |
| XXXXXXXX XXXXXXX | XXX XX, XXXX | XXX XXXX |
| XXXXXXXX XXXXXX | XXX XX, XXXX | $649,900 XXX XXXX |
| XXXXXXXX XXXXXXX | XXX XX, XXXX | XXX XXXX |
| XXXXXXXX XXXXXX | XXX XX, XXXX | $699,900 XXX XXXX |

Deer Park Public School
Elementary: PublicSt Thomas Aquinas Catholic Elementary School
Elementary: CatholicKeswick Public School
Elementary: PublicLakeside Public School
Elementary: PublicW J Watson Public School
Elementary: PublicR L Graham Public School
Elementary: PublicBradford Campus
Secondary: PublicOur Lady of the Lake Catholic College High School
Secondary: CatholicSutton District High School
Secondary: PublicKeswick High School
Secondary: PublicBradford District High School
Secondary: PublicNantyr Shores Secondary School
Secondary: Public- 2 bath
- 4 bed
29 Alice Avenue, Georgina, Ontario • L4P 3C8 • Historic Lakeshore Communities
- 3 bath
- 3 bed
- 1100 sqft
49 Annamaria Drive, Georgina, Ontario • L4P 3H5 • Keswick North
- 2 bath
- 3 bed
- 1100 sqft
260 The Queensway Road South, Georgina, Ontario • L4P 2B1 • Keswick South
- 2 bath
- 3 bed
- 1100 sqft
155 Gwendolyn Boulevard, Georgina, Ontario • L4P 2K1 • Keswick North




