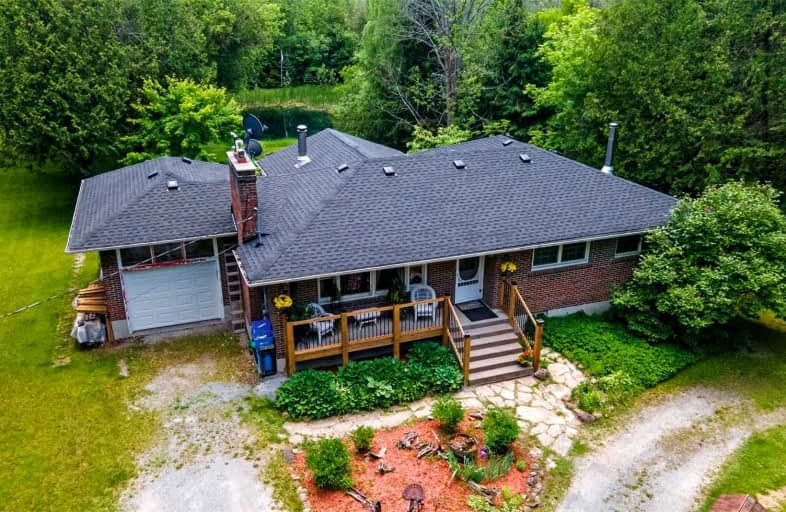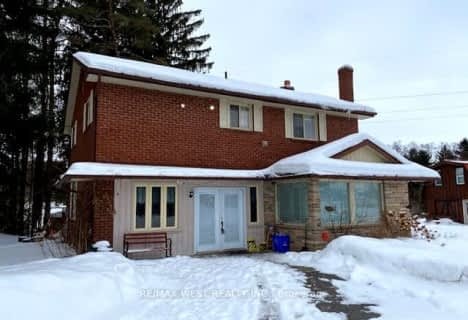
Holy Family Catholic School
Elementary: Catholic
14.70 km
Thorah Central Public School
Elementary: Public
15.80 km
Beaverton Public School
Elementary: Public
15.05 km
Sunderland Public School
Elementary: Public
11.60 km
Morning Glory Public School
Elementary: Public
4.25 km
McCaskill's Mills Public School
Elementary: Public
9.80 km
Our Lady of the Lake Catholic College High School
Secondary: Catholic
23.00 km
Brock High School
Secondary: Public
11.53 km
Sutton District High School
Secondary: Public
13.01 km
Keswick High School
Secondary: Public
22.40 km
Port Perry High School
Secondary: Public
29.66 km
Uxbridge Secondary School
Secondary: Public
22.41 km




