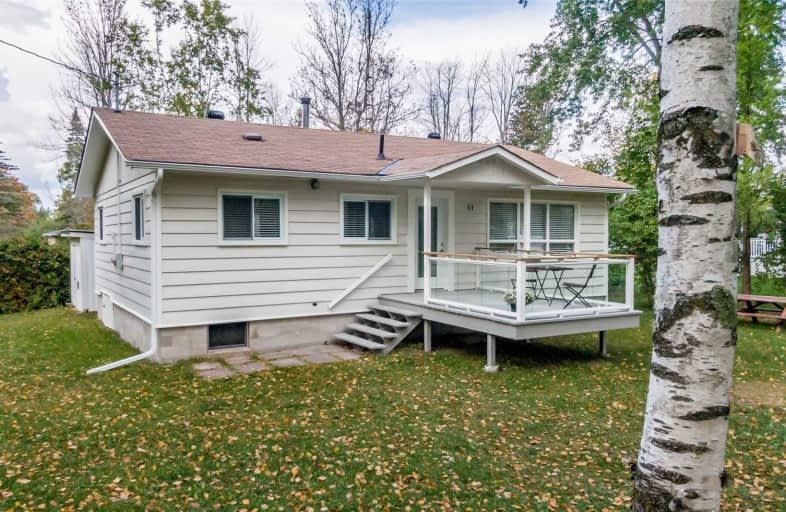
St Bernadette's Catholic Elementary School
Elementary: Catholic
1.81 km
Deer Park Public School
Elementary: Public
8.32 km
Black River Public School
Elementary: Public
1.88 km
Sutton Public School
Elementary: Public
2.33 km
Keswick Public School
Elementary: Public
10.21 km
W J Watson Public School
Elementary: Public
10.24 km
Our Lady of the Lake Catholic College High School
Secondary: Catholic
12.82 km
Sutton District High School
Secondary: Public
2.62 km
Keswick High School
Secondary: Public
11.80 km
St Peter's Secondary School
Secondary: Catholic
20.42 km
Nantyr Shores Secondary School
Secondary: Public
13.31 km
Huron Heights Secondary School
Secondary: Public
28.44 km



