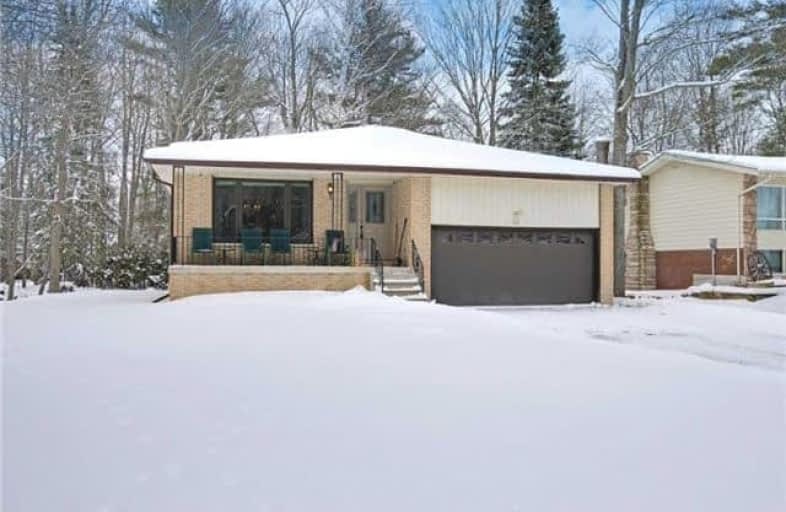
Holy Family Catholic School
Elementary: Catholic
15.72 km
Beaverton Public School
Elementary: Public
16.06 km
Scott Central Public School
Elementary: Public
17.53 km
Sunderland Public School
Elementary: Public
11.75 km
Morning Glory Public School
Elementary: Public
4.53 km
McCaskill's Mills Public School
Elementary: Public
10.67 km
Our Lady of the Lake Catholic College High School
Secondary: Catholic
22.15 km
Brock High School
Secondary: Public
12.38 km
Sutton District High School
Secondary: Public
12.54 km
Keswick High School
Secondary: Public
21.58 km
Port Perry High School
Secondary: Public
29.33 km
Uxbridge Secondary School
Secondary: Public
21.71 km




