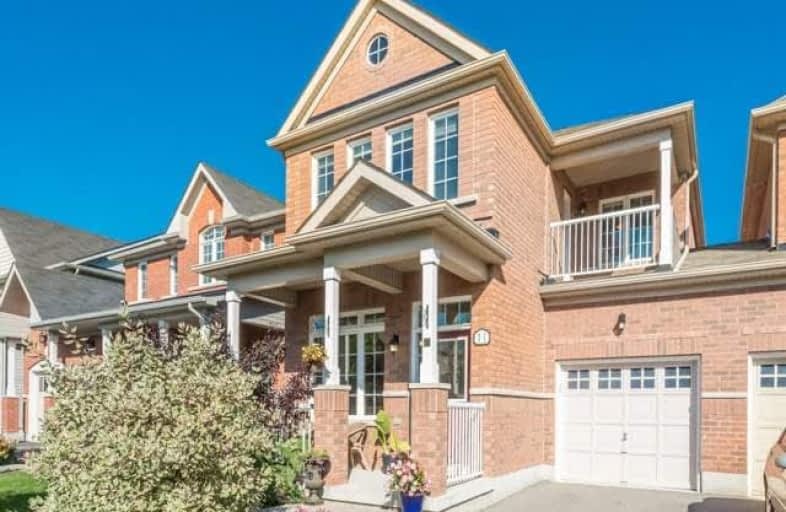Sold on Sep 30, 2017
Note: Property is not currently for sale or for rent.

-
Type: Att/Row/Twnhouse
-
Style: 2-Storey
-
Lot Size: 29.4 x 88.58 Feet
-
Age: No Data
-
Taxes: $3,697 per year
-
Days on Site: 10 Days
-
Added: Sep 07, 2019 (1 week on market)
-
Updated:
-
Last Checked: 3 months ago
-
MLS®#: N3933793
-
Listed By: Right at home realty inc., brokerage
Don't Miss Out On This One! Marvelous, Premium Freehold End-Unit & Link By Garage On Other Side, Energy-Star Brick Property In Highly Sought-After Simcoe Landing Community! *Enjoy The Benefits Of A Semi/Link Property!* 9' Ceiling | Eat-In Kit. W/Breakfast Nook & Access To Deck W/Towering View & Bbq W/Natural Gas Hookup | Gas Fireplace In Family Room | Oak Stairs | Spacious Bdrms | Private Balcony | Fin. Bsmt W/ Walk-Out!
Extras
Garage W/ Access To Backyard | Long 2 Car Driveway & No Sidewalk | Irrigation System | Quick & Easy Access To Hwy-404 | Minutes To Schools, Yr Transit, Retailers, Lake, Parks/Trails! Existing Kitchen Appliances And Laundry Set.
Property Details
Facts for 11 Lundigan Drive, Georgina
Status
Days on Market: 10
Last Status: Sold
Sold Date: Sep 30, 2017
Closed Date: Nov 02, 2017
Expiry Date: Dec 20, 2017
Sold Price: $530,000
Unavailable Date: Sep 30, 2017
Input Date: Sep 20, 2017
Property
Status: Sale
Property Type: Att/Row/Twnhouse
Style: 2-Storey
Area: Georgina
Community: Keswick South
Availability Date: 30/60, Tba
Inside
Bedrooms: 3
Bathrooms: 3
Kitchens: 1
Rooms: 6
Den/Family Room: Yes
Air Conditioning: Central Air
Fireplace: Yes
Washrooms: 3
Building
Basement: Fin W/O
Heat Type: Forced Air
Heat Source: Gas
Exterior: Brick
Water Supply: Municipal
Special Designation: Unknown
Parking
Driveway: Private
Garage Spaces: 1
Garage Type: Attached
Covered Parking Spaces: 2
Total Parking Spaces: 3
Fees
Tax Year: 2017
Tax Legal Description: Plan 65M4131 Pt Blk 138 Rp 65R31894 Parts 1 And 2
Taxes: $3,697
Highlights
Feature: Fenced Yard
Feature: Park
Feature: Rec Centre
Feature: School
Land
Cross Street: Ravenshoe Rd & The Q
Municipality District: Georgina
Fronting On: East
Pool: None
Sewer: Sewers
Lot Depth: 88.58 Feet
Lot Frontage: 29.4 Feet
Lot Irregularities: End Unit & Other Side
Additional Media
- Virtual Tour: http://www.houssmax.ca/vtournb/c8805479
Rooms
Room details for 11 Lundigan Drive, Georgina
| Type | Dimensions | Description |
|---|---|---|
| Living Main | 5.09 x 3.88 | Combined W/Dining |
| Kitchen Main | 3.61 x 2.59 | Open Concept, W/O To Deck, Eat-In Kitchen |
| Family Main | 4.93 x 3.47 | Gas Fireplace |
| Master 2nd | 4.88 x 3.56 | 4 Pc Ensuite, W/I Closet |
| 2nd Br 2nd | 4.10 x 2.74 | |
| 3rd Br 2nd | 2.81 x 3.88 | |
| Rec Lower | 3.52 x 5.96 | Fireplace, W/O To Garden |
| XXXXXXXX | XXX XX, XXXX |
XXXX XXX XXXX |
$XXX,XXX |
| XXX XX, XXXX |
XXXXXX XXX XXXX |
$XXX,XXX |
| XXXXXXXX XXXX | XXX XX, XXXX | $530,000 XXX XXXX |
| XXXXXXXX XXXXXX | XXX XX, XXXX | $559,000 XXX XXXX |

Our Lady of the Lake Catholic Elementary School
Elementary: CatholicPrince of Peace Catholic Elementary School
Elementary: CatholicJersey Public School
Elementary: PublicR L Graham Public School
Elementary: PublicFairwood Public School
Elementary: PublicLake Simcoe Public School
Elementary: PublicBradford Campus
Secondary: PublicOur Lady of the Lake Catholic College High School
Secondary: CatholicDr John M Denison Secondary School
Secondary: PublicKeswick High School
Secondary: PublicNantyr Shores Secondary School
Secondary: PublicHuron Heights Secondary School
Secondary: Public

