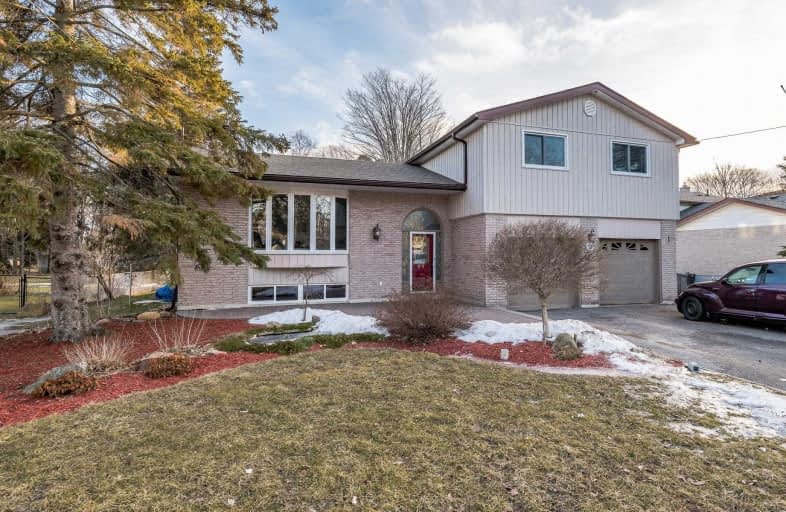Sold on Feb 08, 2019
Note: Property is not currently for sale or for rent.

-
Type: Detached
-
Style: Sidesplit 3
-
Lot Size: 75 x 200 Feet
-
Age: No Data
-
Days on Site: 4 Days
-
Added: Feb 08, 2019 (4 days on market)
-
Updated:
-
Last Checked: 10 hours ago
-
MLS®#: N4355732
-
Listed By: Re/max all-stars realty inc., brokerage
Family Friendly 3 Level Sidesplit On Quiet No Exit Street In Desirable Wood River Acres. Manicured Estate Lot (75X200), Fully Landscaped & Fenced For Kids & Pets.Spacious Home Boasting 4 Bdrms, Renovated Kitchen, Family Rm & Backyard Oasis With Mature Perennial Gardens, Gas Heated 24' Above Ground Pool, Tree Fort, Deck('18), Volleyball Court & Fire Pit.Close To Local Beaches, Golf & Marinas.Walk To Local Amenities.
Extras
Aelf,Fridge,Stove,Range Hood,Washer,Dryer,Above Ground Pool W/Gas Heater & Winter Cover,Gas Furnace, Central Air,Cen Vac & Related Equip,2 Garden Sheds (8X6 & 8X9.5),Kids Tree Fort. Shingles "17, Bsmt Waterproofing '17)Jacuzzi Tub(As Is).
Property Details
Facts for 11 Northwood Road, Georgina
Status
Days on Market: 4
Last Status: Sold
Sold Date: Feb 08, 2019
Closed Date: Apr 26, 2019
Expiry Date: May 01, 2019
Sold Price: $600,000
Unavailable Date: Feb 08, 2019
Input Date: Feb 08, 2019
Property
Status: Sale
Property Type: Detached
Style: Sidesplit 3
Area: Georgina
Community: Sutton & Jackson's Point
Availability Date: Tba
Inside
Bedrooms: 4
Bedrooms Plus: 1
Bathrooms: 2
Kitchens: 1
Rooms: 9
Den/Family Room: Yes
Air Conditioning: Central Air
Fireplace: Yes
Laundry Level: Lower
Washrooms: 2
Building
Basement: Part Fin
Heat Type: Forced Air
Heat Source: Gas
Exterior: Brick
Exterior: Vinyl Siding
Water Supply: Municipal
Special Designation: Unknown
Other Structures: Garden Shed
Parking
Driveway: Pvt Double
Garage Spaces: 2
Garage Type: Attached
Covered Parking Spaces: 6
Fees
Tax Year: 2018
Tax Legal Description: Pcl 8-1 Sec M1503; Lt 8 Pl M1503; Georgina
Highlights
Feature: Cul De Sac
Feature: Golf
Feature: Library
Feature: Place Of Worship
Feature: Public Transit
Feature: School
Land
Cross Street: Dalton / Wood River
Municipality District: Georgina
Fronting On: South
Pool: Abv Grnd
Sewer: Sewers
Lot Depth: 200 Feet
Lot Frontage: 75 Feet
Additional Media
- Virtual Tour: https://tours.dgvirtualtours.com/1225154?idx=1
Rooms
Room details for 11 Northwood Road, Georgina
| Type | Dimensions | Description |
|---|---|---|
| Living Main | 3.90 x 5.60 | Hardwood Floor, Bay Window, Crown Moulding |
| Dining Main | 2.94 x 3.13 | Hardwood Floor, Glass Doors, W/O To Deck |
| Kitchen Main | 3.11 x 4.70 | Hardwood Floor, Double Sink, O/Looks Pool |
| Foyer Ground | 1.25 x 1.97 | Hardwood Floor, Glass Doors, W/O To Patio |
| Family Lower | 3.33 x 6.67 | Gas Fireplace, B/I Shelves, W/O To Patio |
| Master Upper | 3.40 x 3.93 | 2 Pc Ensuite, Double Closet, O/Looks Backyard |
| 2nd Br Upper | 2.73 x 3.97 | Laminate, Ceiling Fan, O/Looks Frontyard |
| 3rd Br Upper | 2.74 x 4.45 | Ceiling Fan, W/I Closet, O/Looks Frontyard |
| 4th Br Upper | 2.75 x 3.00 | Ceiling Fan, Double Closet, O/Looks Backyard |
| Laundry Bsmt | 3.18 x 2.15 | Above Grade Window, Concrete Floor, Laundry Sink |
| Rec Bsmt | 5.50 x 3.54 | Laminate, Large Window, O/Looks Frontyard |
| XXXXXXXX | XXX XX, XXXX |
XXXX XXX XXXX |
$XXX,XXX |
| XXX XX, XXXX |
XXXXXX XXX XXXX |
$XXX,XXX |
| XXXXXXXX XXXX | XXX XX, XXXX | $600,000 XXX XXXX |
| XXXXXXXX XXXXXX | XXX XX, XXXX | $587,700 XXX XXXX |

St Bernadette's Catholic Elementary School
Elementary: CatholicDeer Park Public School
Elementary: PublicBlack River Public School
Elementary: PublicSutton Public School
Elementary: PublicMorning Glory Public School
Elementary: PublicW J Watson Public School
Elementary: PublicOur Lady of the Lake Catholic College High School
Secondary: CatholicSutton District High School
Secondary: PublicSacred Heart Catholic High School
Secondary: CatholicKeswick High School
Secondary: PublicNantyr Shores Secondary School
Secondary: PublicHuron Heights Secondary School
Secondary: Public

