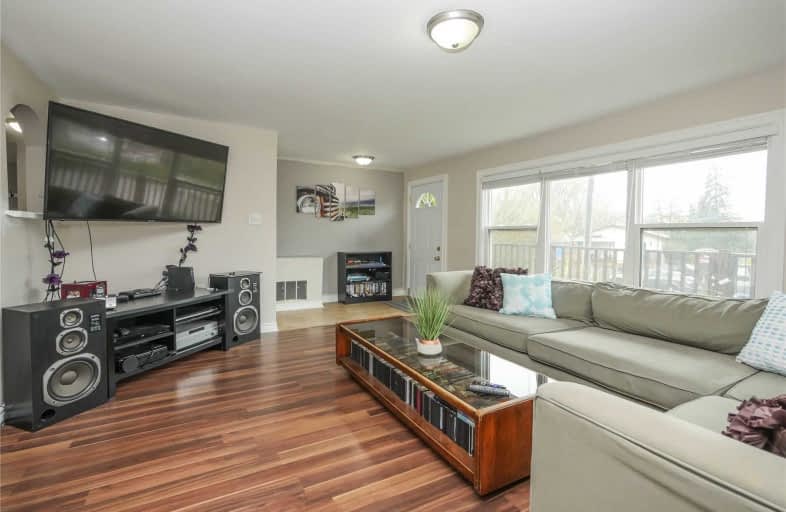Sold on Nov 04, 2019
Note: Property is not currently for sale or for rent.

-
Type: Detached
-
Style: 2-Storey
-
Lot Size: 50 x 173.6 Feet
-
Age: No Data
-
Taxes: $2,920 per year
-
Days on Site: 61 Days
-
Added: Nov 04, 2019 (2 months on market)
-
Updated:
-
Last Checked: 3 months ago
-
MLS®#: N4565383
-
Listed By: Keller williams realty centres, brokerage
Welcome To This Bright & Spacious Detached Two Storey Home In South Keswick. Perfect For First-Time Home Buyers & Or Investors! This Home Features A Big Lot 50 F X 173.5 F, Bonus: Includes An Accessory Shop W/ 240 Volts Perfect For Working Or Storing Items. Huge Deck Perfect For Relaxing Or Entertaining In Your Quiet Yard. Enjoy Life By Lake Simcoe! Walk To The Beach In Mins. 404 Gets You To Toronto In Just 35 Mins. Fantastic Fix And Flip!
Extras
All Appliances, All Electrical Light Figures, All Window Coverings
Property Details
Facts for 11 Pineway Avenue, Georgina
Status
Days on Market: 61
Last Status: Sold
Sold Date: Nov 04, 2019
Closed Date: Nov 28, 2019
Expiry Date: Dec 31, 2019
Sold Price: $370,000
Unavailable Date: Nov 04, 2019
Input Date: Sep 04, 2019
Property
Status: Sale
Property Type: Detached
Style: 2-Storey
Area: Georgina
Community: Keswick South
Inside
Bedrooms: 3
Bathrooms: 1
Kitchens: 1
Rooms: 7
Den/Family Room: No
Air Conditioning: None
Fireplace: No
Washrooms: 1
Building
Basement: Crawl Space
Heat Type: Forced Air
Heat Source: Gas
Exterior: Alum Siding
Water Supply: Municipal
Special Designation: Unknown
Parking
Driveway: Private
Garage Spaces: 2
Garage Type: Detached
Covered Parking Spaces: 6
Total Parking Spaces: 7.5
Fees
Tax Year: 2018
Tax Legal Description: Pl 231 Lt 335, Pt Lt 336
Taxes: $2,920
Highlights
Feature: Beach
Feature: Lake/Pond
Feature: Park
Feature: Place Of Worship
Feature: Public Transit
Feature: School
Land
Cross Street: Pineway & The Queens
Municipality District: Georgina
Fronting On: East
Pool: None
Sewer: Sewers
Lot Depth: 173.6 Feet
Lot Frontage: 50 Feet
Additional Media
- Virtual Tour: https://www.youtube.com/watch?v=ZUSqwbh4ZXU&feature=youtu.be
Rooms
Room details for 11 Pineway Avenue, Georgina
| Type | Dimensions | Description |
|---|---|---|
| Living Main | 4.02 x 4.60 | W/O To Deck, Bay Window, Laminate |
| Kitchen Main | 2.90 x 4.60 | Eat-In Kitchen, Combined W/Living |
| Laundry Main | 2.35 x 1.89 | |
| Master 2nd | 4.70 x 4.90 | Double Closet, Combined W/Nursery, Window |
| Nursery 2nd | 2.40 x 4.50 | Combined W/Master, Window, Broadloom |
| 2nd Br 2nd | 3.20 x 3.12 | Closet, Window, Broadloom |
| 3rd Br 2nd | 2.64 x 4.40 | Closet, Window, Broadloom |

| XXXXXXXX | XXX XX, XXXX |
XXXX XXX XXXX |
$XXX,XXX |
| XXX XX, XXXX |
XXXXXX XXX XXXX |
$XXX,XXX | |
| XXXXXXXX | XXX XX, XXXX |
XXXXXXX XXX XXXX |
|
| XXX XX, XXXX |
XXXXXX XXX XXXX |
$XXX,XXX | |
| XXXXXXXX | XXX XX, XXXX |
XXXXXXX XXX XXXX |
|
| XXX XX, XXXX |
XXXXXX XXX XXXX |
$XXX,XXX |
| XXXXXXXX XXXX | XXX XX, XXXX | $370,000 XXX XXXX |
| XXXXXXXX XXXXXX | XXX XX, XXXX | $375,000 XXX XXXX |
| XXXXXXXX XXXXXXX | XXX XX, XXXX | XXX XXXX |
| XXXXXXXX XXXXXX | XXX XX, XXXX | $419,000 XXX XXXX |
| XXXXXXXX XXXXXXX | XXX XX, XXXX | XXX XXXX |
| XXXXXXXX XXXXXX | XXX XX, XXXX | $429,000 XXX XXXX |

Our Lady of the Lake Catholic Elementary School
Elementary: CatholicPrince of Peace Catholic Elementary School
Elementary: CatholicJersey Public School
Elementary: PublicR L Graham Public School
Elementary: PublicFairwood Public School
Elementary: PublicLake Simcoe Public School
Elementary: PublicBradford Campus
Secondary: PublicOur Lady of the Lake Catholic College High School
Secondary: CatholicSutton District High School
Secondary: PublicDr John M Denison Secondary School
Secondary: PublicKeswick High School
Secondary: PublicNantyr Shores Secondary School
Secondary: Public
